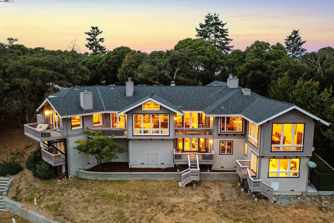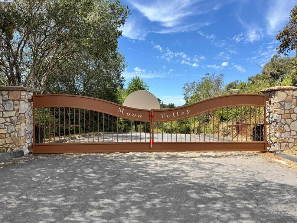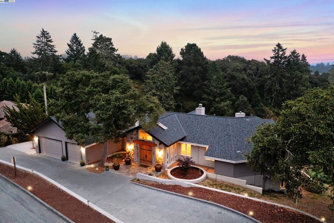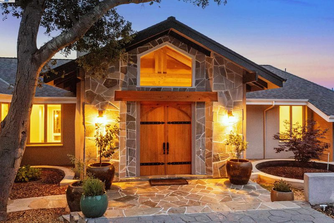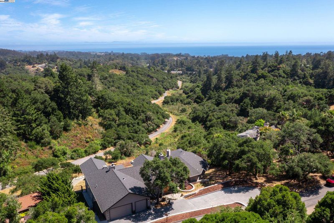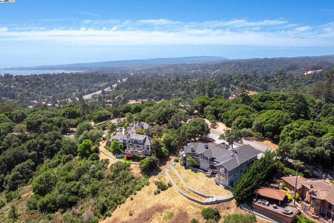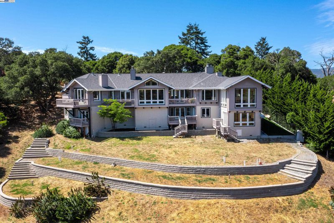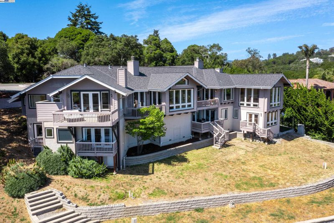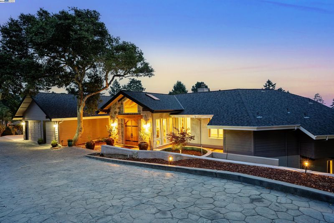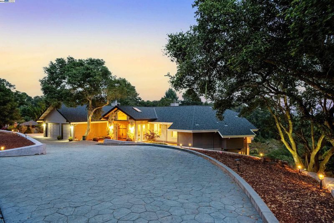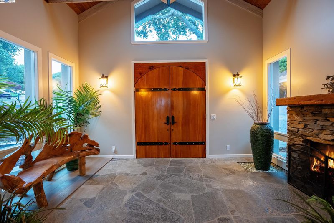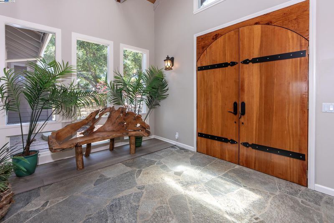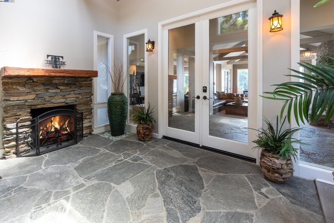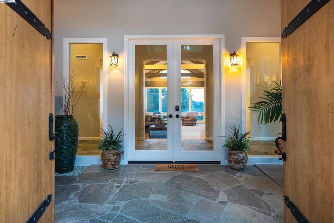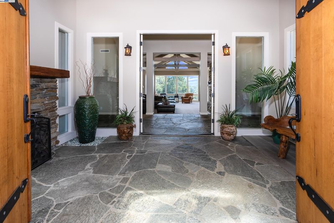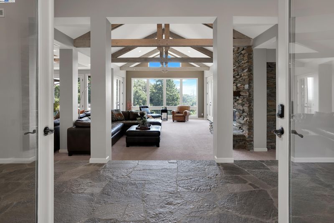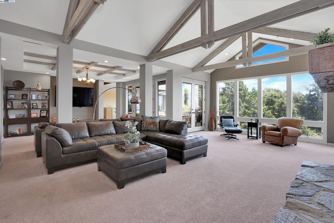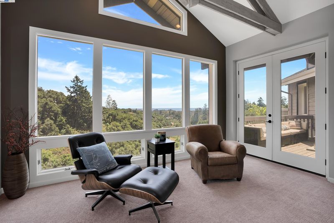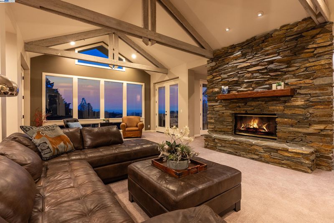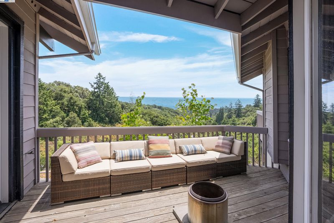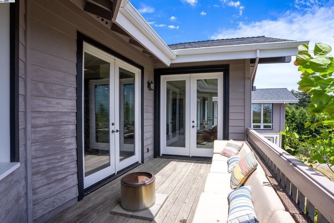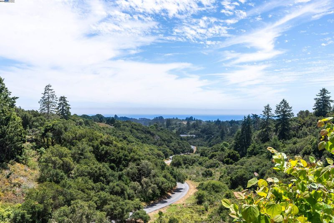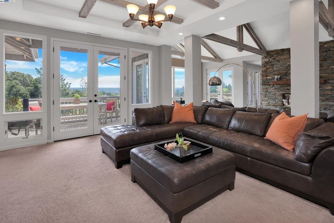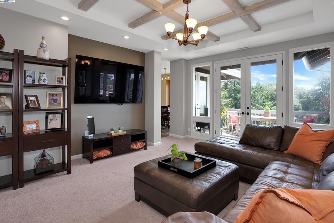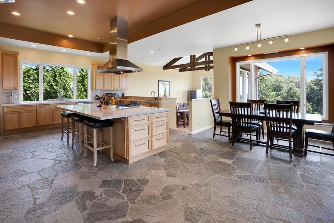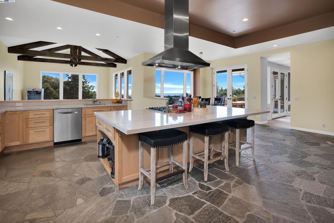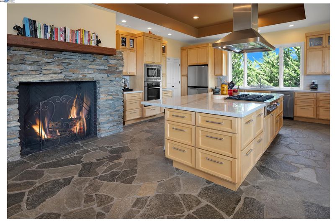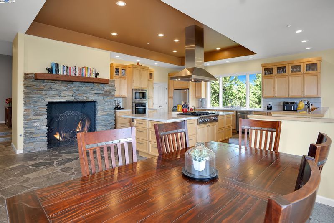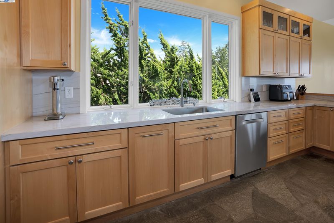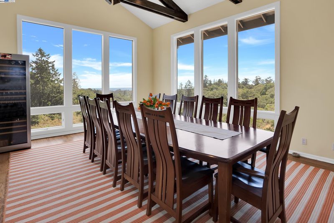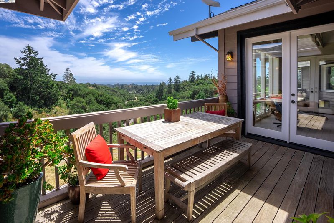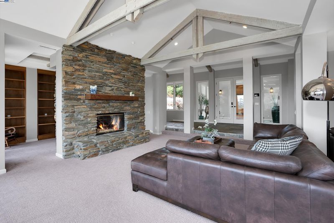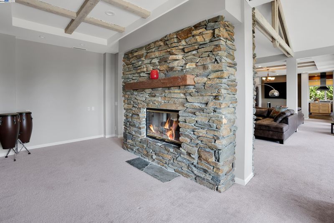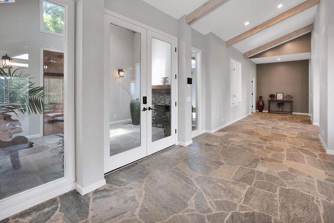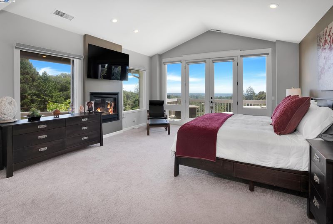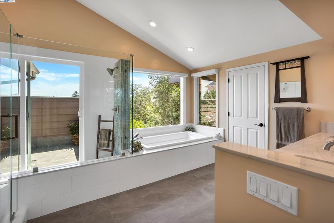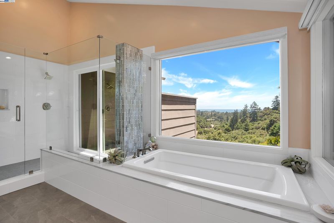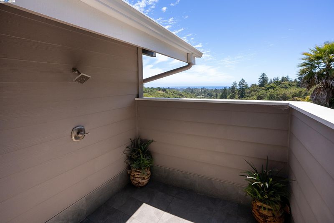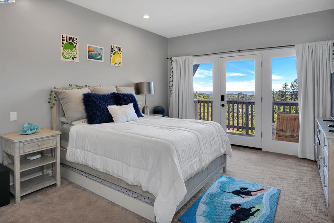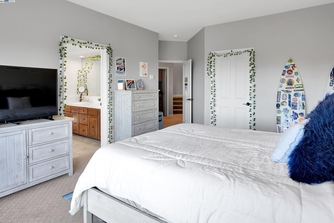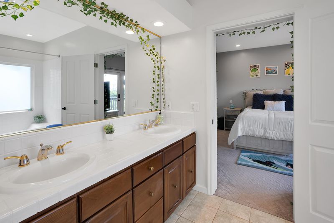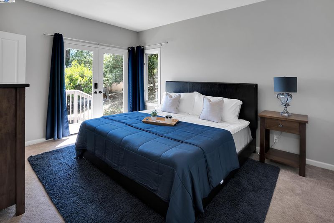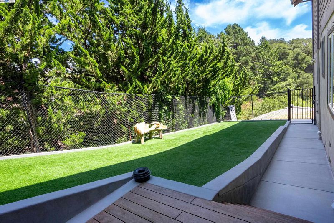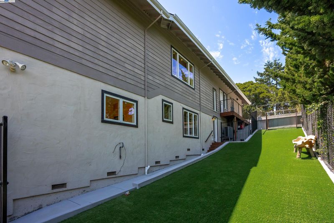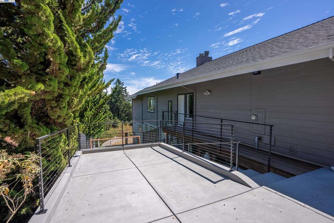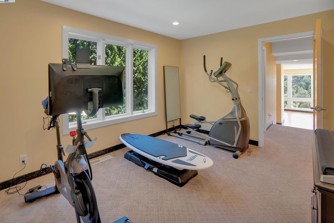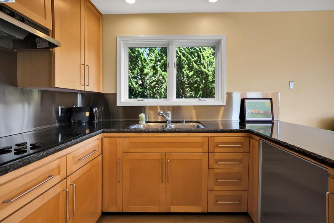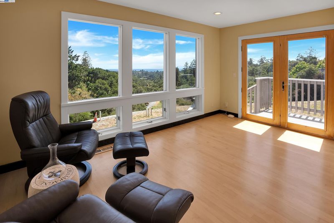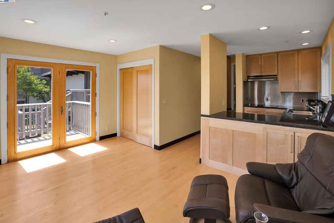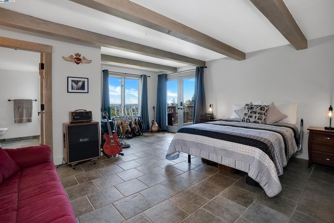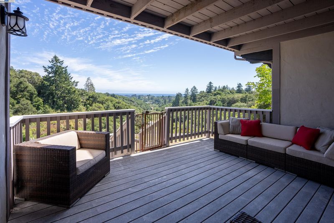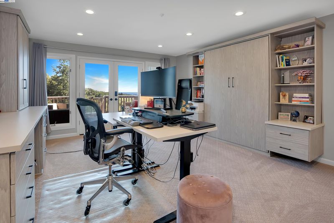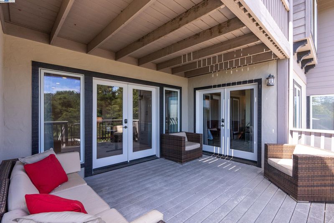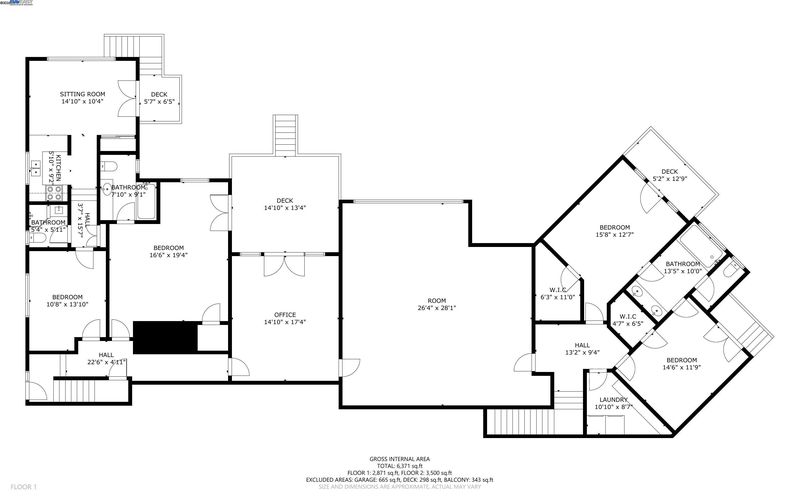
$3,500,000
7,528
SQ FT
$465
SQ/FT
905 Moon Valley Ranch Rd
@ Larkin Valley Rd - Not Listed, Watsonville
- 5 Bed
- 4.5 (4/1) Bath
- 3 Park
- 7,528 sqft
- Watsonville
-

Expansive Coastal Retreat located in the Aptos-Larkin Valley area - Welcome to your dream sanctuary—where space, serenity, and panoramic views meet refined design and modern functionality. Set on the hill just 8 minutes from charming Aptos Village, this property offers a rare combination of privacy, natural beauty, and multigenerational flexibility. Wake up to sweeping views of the ocean and green rolling hills, framed by a home designed to celebrate light, comfort, and connection. Thoughtfully designed with rich natural textures—stone, glass, wood, and soaring ceilings. This residence invites the outdoors in, with skylights and sun-filled rooms enhancing every moment. Ideal for multigenerational living or guest accommodations, the property features a separate lower-level studio and additional bedroom spaces with potential for expansion. Each bedroom opens to a private porch, creating personal outdoor havens throughout. Equestrian enthusiasts will appreciate the proximity to boarding stables and riding trails—all within a two-mile radius. There’s ample room to create your own outdoor oasis: think pool, gardens, entertaining terraces, or even a hobby farm.The spacious kitchen and family room are made for gathering, while the private primary suite offers a tranquil retreat
- Current Status
- New
- Original Price
- $3,500,000
- List Price
- $3,500,000
- On Market Date
- Jul 11, 2025
- Property Type
- Detached
- D/N/S
- Not Listed
- Zip Code
- 95076
- MLS ID
- 41104571
- APN
- Year Built
- 1994
- Stories in Building
- 2
- Possession
- Close Of Escrow
- Data Source
- MAXEBRDI
- Origin MLS System
- BAY EAST
Aptos High School
Public 9-12 Secondary
Students: 1432 Distance: 0.4mi
Aptos Academy
Private PK-8 Elementary, Coed
Students: 95 Distance: 0.9mi
St. Abraham's Classical Christian Academy
Private K-11 Religious, Coed
Students: 170 Distance: 0.9mi
Aptos Junior High School
Public 7-8 Middle
Students: 681 Distance: 1.0mi
Rio Del Mar Elementary School
Public K-6 Elementary
Students: 528 Distance: 1.1mi
Valencia Elementary School
Public K-6 Elementary
Students: 545 Distance: 1.7mi
- Bed
- 5
- Bath
- 4.5 (4/1)
- Parking
- 3
- Attached, Drive Through, Guest, Parking Lot, Garage Door Opener
- SQ FT
- 7,528
- SQ FT Source
- Assessor Agent-Fill
- Lot SQ FT
- 237,707.0
- Lot Acres
- 5.457 Acres
- Pool Info
- None
- Kitchen
- Dishwasher, Gas Range, Plumbed For Ice Maker, Microwave, Oven, Refrigerator, Self Cleaning Oven, Dryer, Washer, Water Filter System, Breakfast Bar, Breakfast Nook, Counter - Solid Surface, Stone Counters, Eat-in Kitchen, Disposal, Gas Range/Cooktop, Ice Maker Hookup, Kitchen Island, Oven Built-in, Pantry, Self-Cleaning Oven
- Cooling
- Ceiling Fan(s), Central Air
- Disclosures
- Disclosure Package Avail
- Entry Level
- Exterior Details
- Back Yard, Front Yard
- Flooring
- Hardwood, Carpet
- Foundation
- Fire Place
- Gas Starter, Living Room, Master Bedroom
- Heating
- Forced Air, Zoned
- Laundry
- Dryer, Washer
- Main Level
- 1 Bedroom, 1.5 Baths, Primary Bedrm Suite - 1, Main Entry
- Possession
- Close Of Escrow
- Architectural Style
- Custom
- Construction Status
- Existing
- Additional Miscellaneous Features
- Back Yard, Front Yard
- Location
- Horses Possible, Back Yard, Front Yard, Private, Security Gate
- Roof
- Composition Shingles
- Water and Sewer
- Storage Tank, Shared Well
- Fee
- $0
MLS and other Information regarding properties for sale as shown in Theo have been obtained from various sources such as sellers, public records, agents and other third parties. This information may relate to the condition of the property, permitted or unpermitted uses, zoning, square footage, lot size/acreage or other matters affecting value or desirability. Unless otherwise indicated in writing, neither brokers, agents nor Theo have verified, or will verify, such information. If any such information is important to buyer in determining whether to buy, the price to pay or intended use of the property, buyer is urged to conduct their own investigation with qualified professionals, satisfy themselves with respect to that information, and to rely solely on the results of that investigation.
School data provided by GreatSchools. School service boundaries are intended to be used as reference only. To verify enrollment eligibility for a property, contact the school directly.
