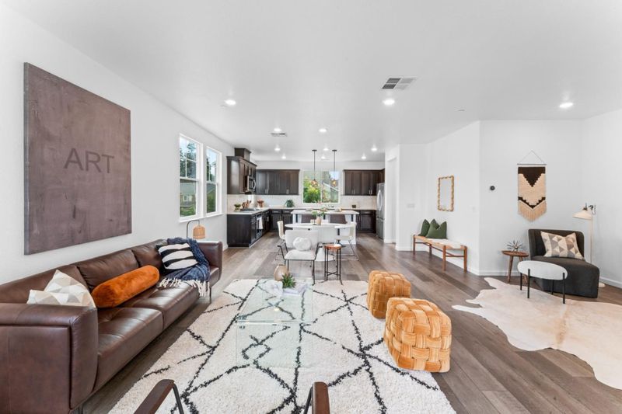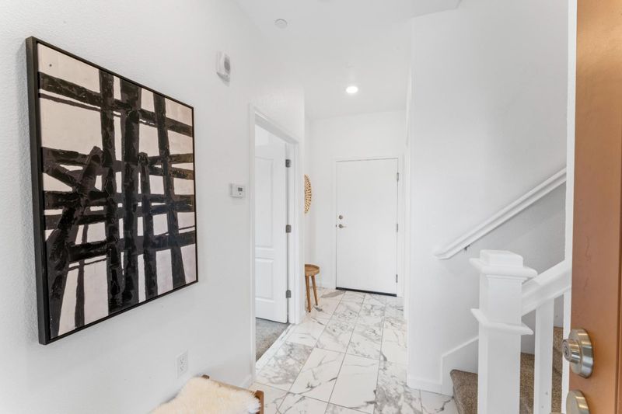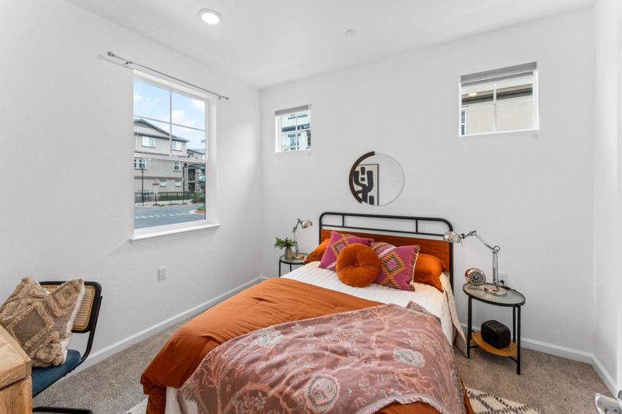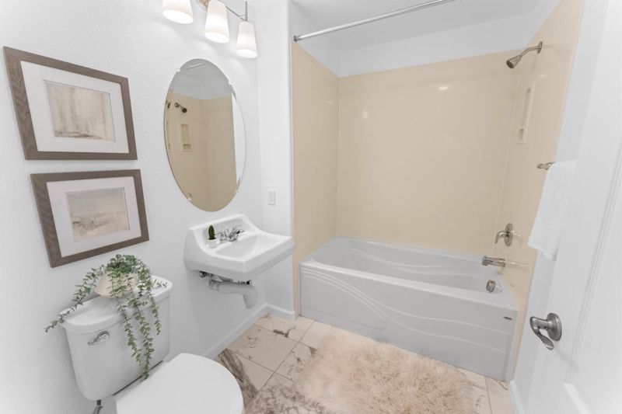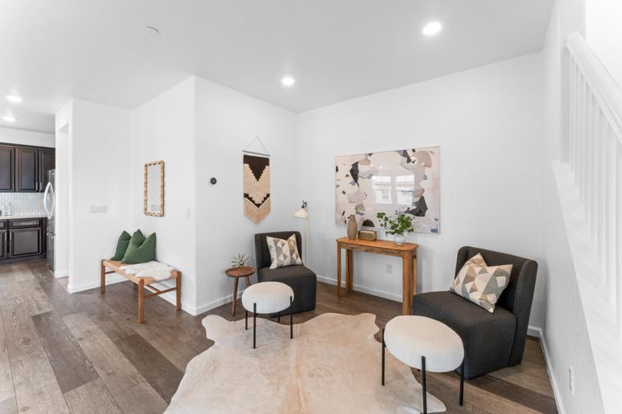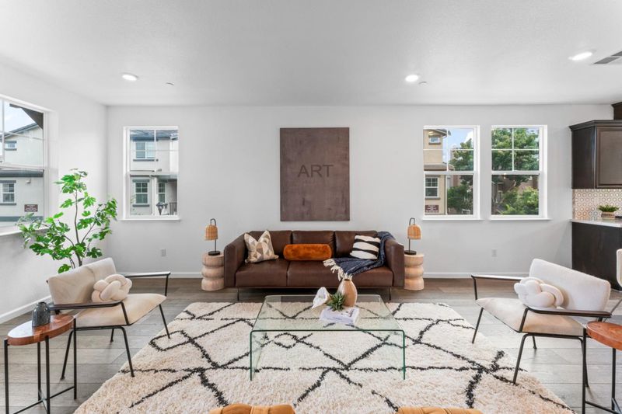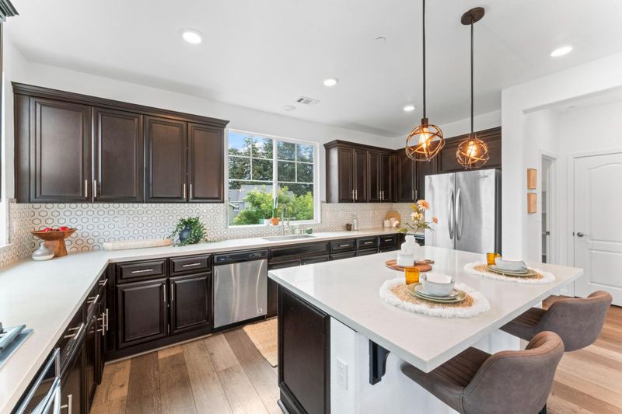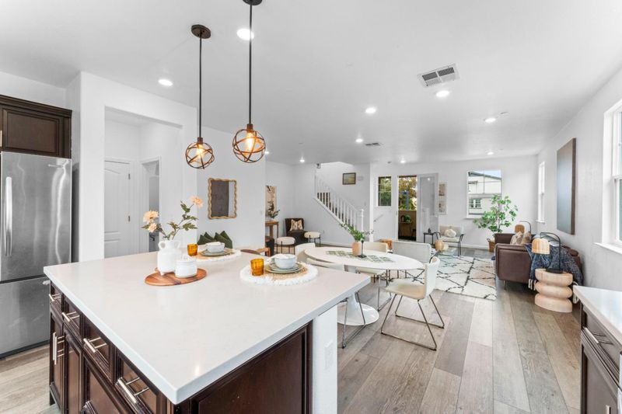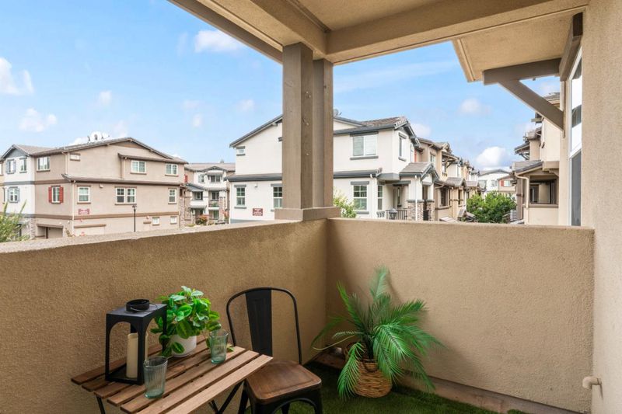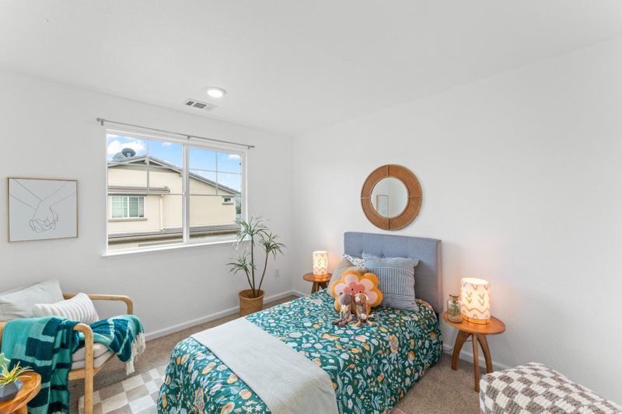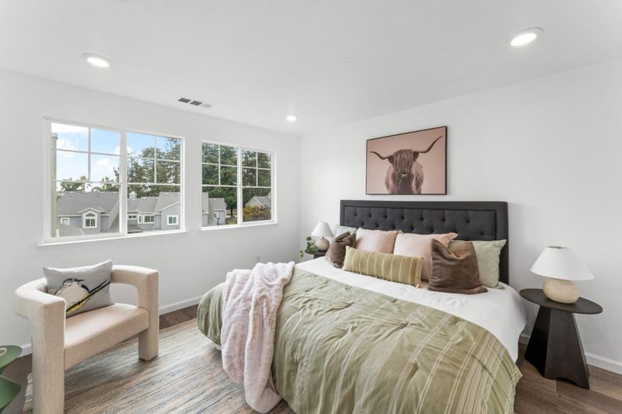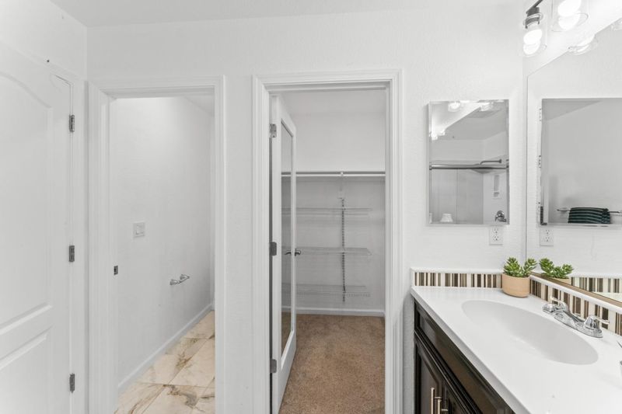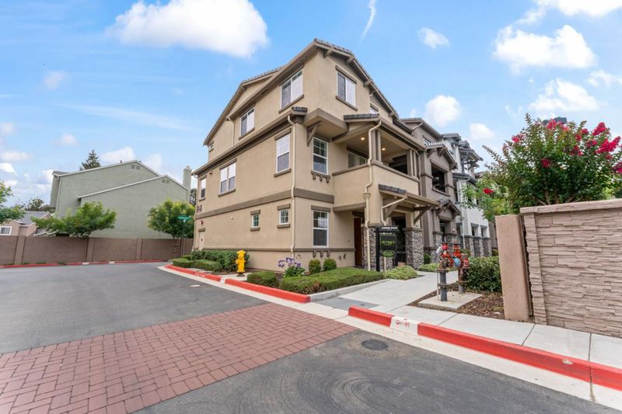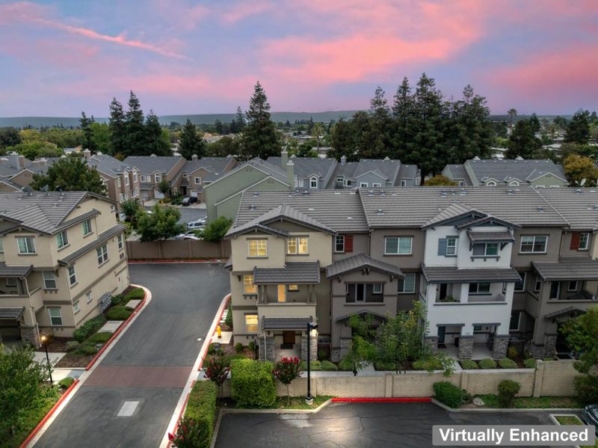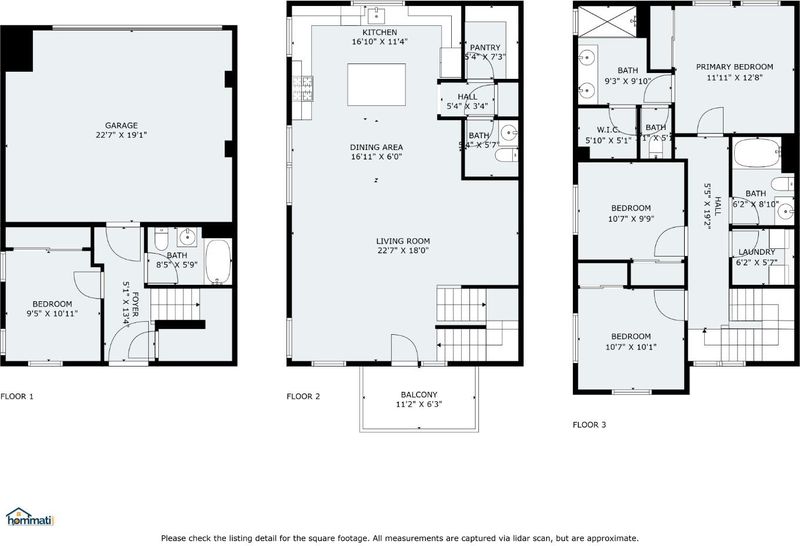
$899,000
1,967
SQ FT
$457
SQ/FT
24516 Autumn Mist Way
@ Sunswept Ct - 3400 - Hayward, Hayward
- 4 Bed
- 4 (3/1) Bath
- 2 Park
- 1,967 sqft
- HAYWARD
-

Experience elegant, bright, and spacious living in this stunning 4-bedroom, 3.5-bathroom tri-level townhome. A unique corner unit with an open floor plan of 1,967 sq ft and high ceilings, it provides tons of natural light and unobstructed views, giving you the feel of a single-family home with exceptional privacy. The home is NE facing and was thoughtfully built according to Vastu guidelines. The heart of the home is a contemporary kitchen, a chef's dream with a central island, luxurious countertops, a walk-in pantry, and high-end finishes. A rear bedroom and full bathroom on the first floor offer a versatile space perfect for a home office, a private guest suite, or multi-generational living. This is a true pride of ownership with an impressive array of upgrades including a tankless water heater, whole house water filter, smart light switches, and an EV charger-ready garage. The primary bedroom is a private retreat with large windows, an attached master bath with a spacious shower, and marble floors. Enjoy a private patio perfect for hosting friends and family and a prime location for commuters and outdoor enthusiasts. Just minutes from the BART station and major freeways, this gated community provides an environment with park-like setting and ample guest parking.
- Days on Market
- 1 day
- Current Status
- Active
- Original Price
- $899,000
- List Price
- $899,000
- On Market Date
- Sep 10, 2025
- Property Type
- Condominium
- Area
- 3400 - Hayward
- Zip Code
- 94544
- MLS ID
- ML82019768
- APN
- 443-0093-067
- Year Built
- 2019
- Stories in Building
- 3
- Possession
- Unavailable
- Data Source
- MLSL
- Origin MLS System
- MLSListings, Inc.
Northstar School
Private K-8 Elementary, Religious, Coed
Students: 142 Distance: 0.3mi
Elmhurst Learning Center
Private PK-3 Elementary, Religious, Coed
Students: 18 Distance: 0.3mi
Winton Middle School
Public 7-8 Middle
Students: 505 Distance: 0.3mi
Park Elementary School
Public K-6 Elementary, Yr Round
Students: 532 Distance: 0.3mi
A Shepherd's Heart Christian School
Private K-12
Students: 27 Distance: 0.4mi
Alameda County Community
Public K-12 Opportunity Community
Students: 133 Distance: 0.4mi
- Bed
- 4
- Bath
- 4 (3/1)
- Parking
- 2
- Attached Garage, Electric Gate, Guest / Visitor Parking
- SQ FT
- 1,967
- SQ FT Source
- Unavailable
- Cooling
- Central AC
- Dining Room
- Dining Area
- Disclosures
- Natural Hazard Disclosure
- Family Room
- Kitchen / Family Room Combo
- Foundation
- Concrete Slab
- Fire Place
- Living Room
- Heating
- Central Forced Air - Gas
- * Fee
- $400
- Name
- Element Townhomes Owners Association
- Phone
- (925) 672-2221
- *Fee includes
- Common Area Electricity, Insurance - Common Area, Maintenance - Common Area, Maintenance - Exterior, Reserves, and Roof
MLS and other Information regarding properties for sale as shown in Theo have been obtained from various sources such as sellers, public records, agents and other third parties. This information may relate to the condition of the property, permitted or unpermitted uses, zoning, square footage, lot size/acreage or other matters affecting value or desirability. Unless otherwise indicated in writing, neither brokers, agents nor Theo have verified, or will verify, such information. If any such information is important to buyer in determining whether to buy, the price to pay or intended use of the property, buyer is urged to conduct their own investigation with qualified professionals, satisfy themselves with respect to that information, and to rely solely on the results of that investigation.
School data provided by GreatSchools. School service boundaries are intended to be used as reference only. To verify enrollment eligibility for a property, contact the school directly.
