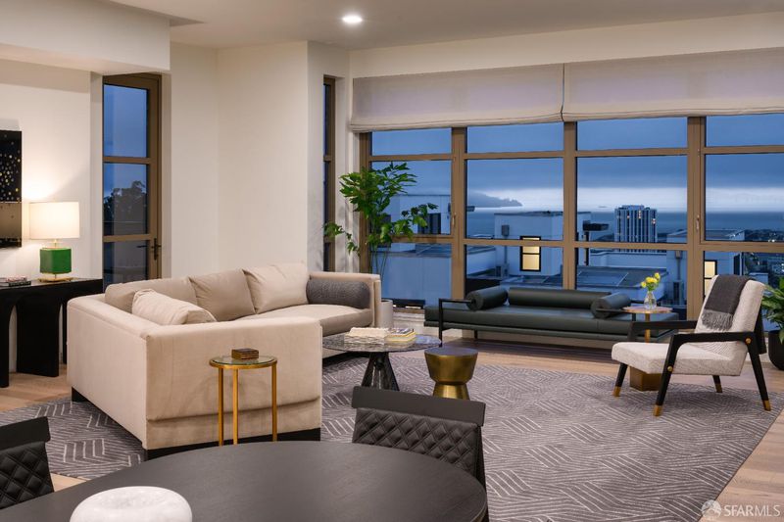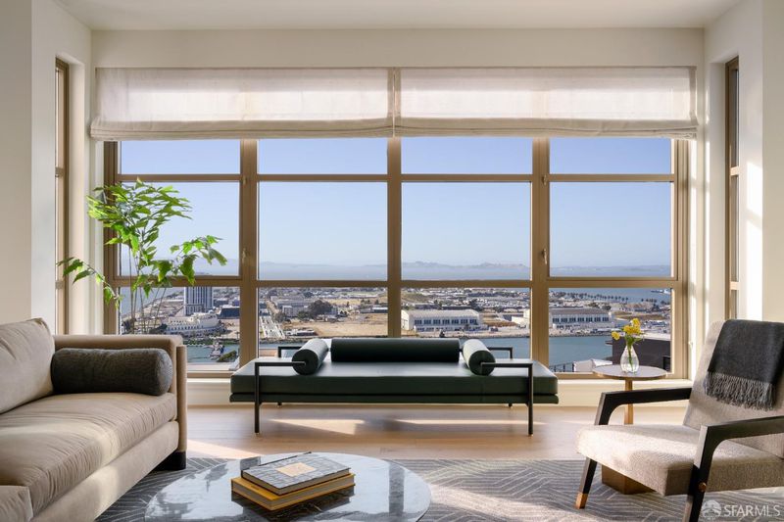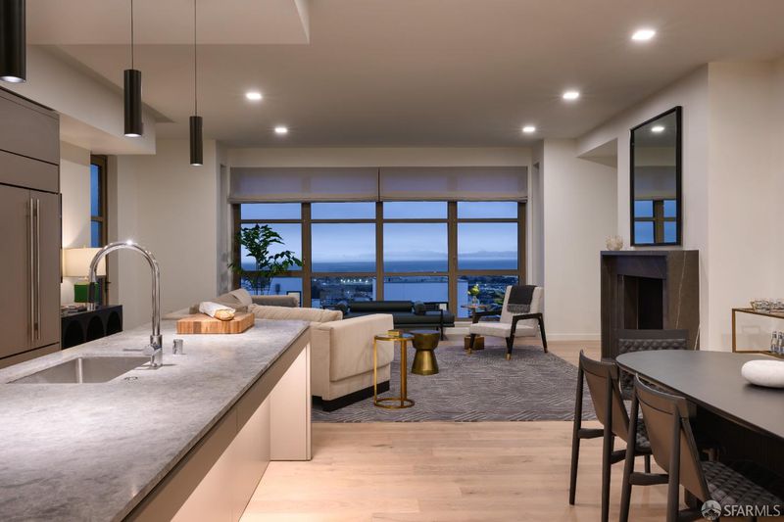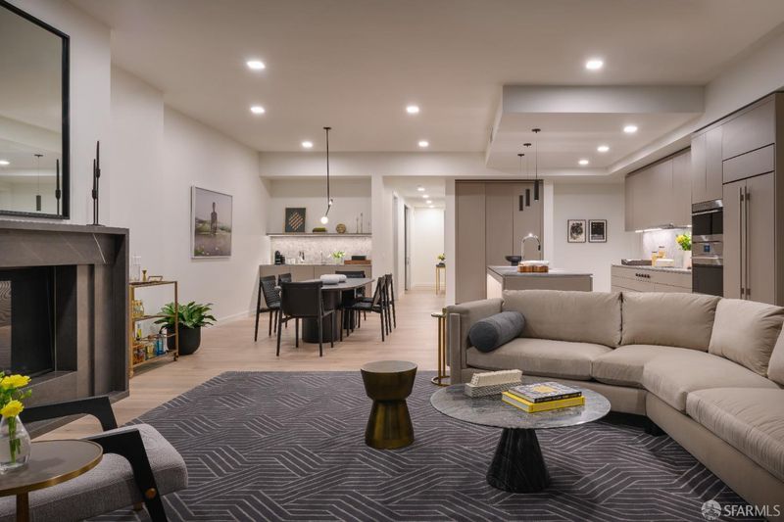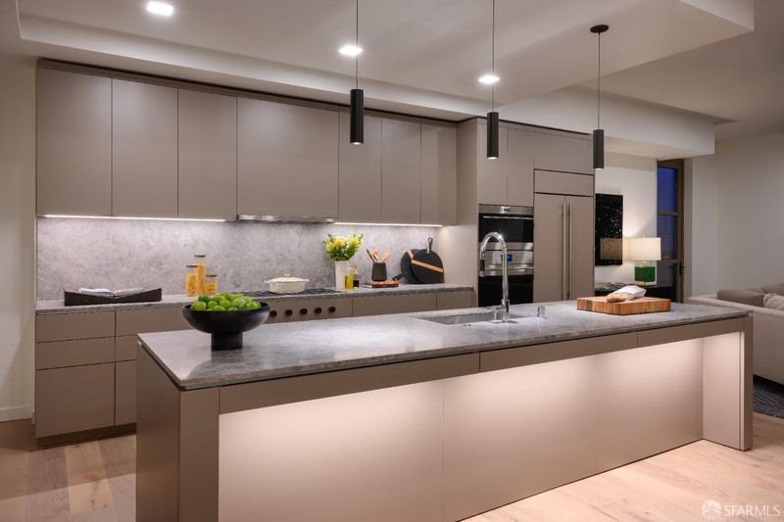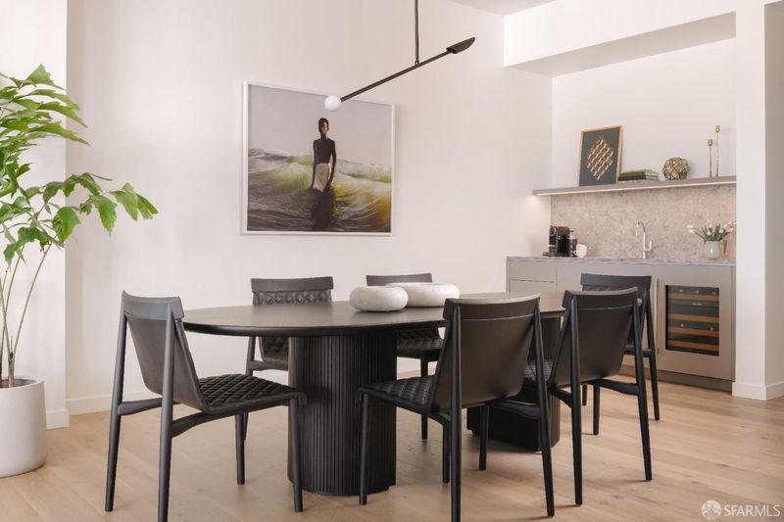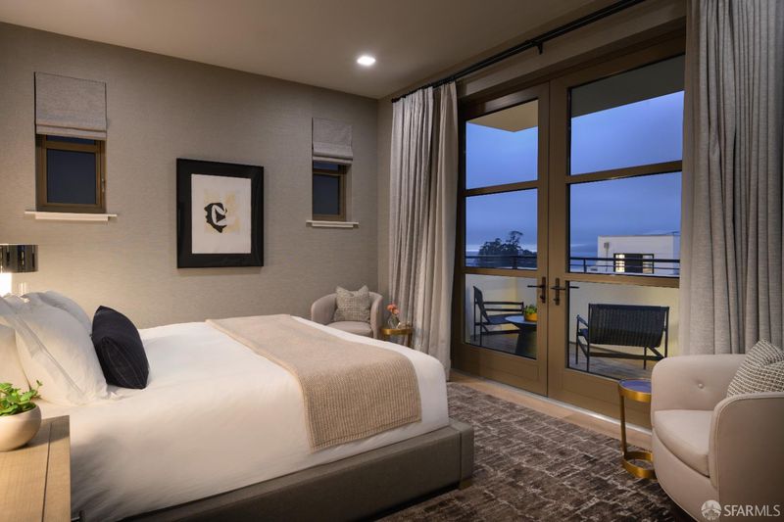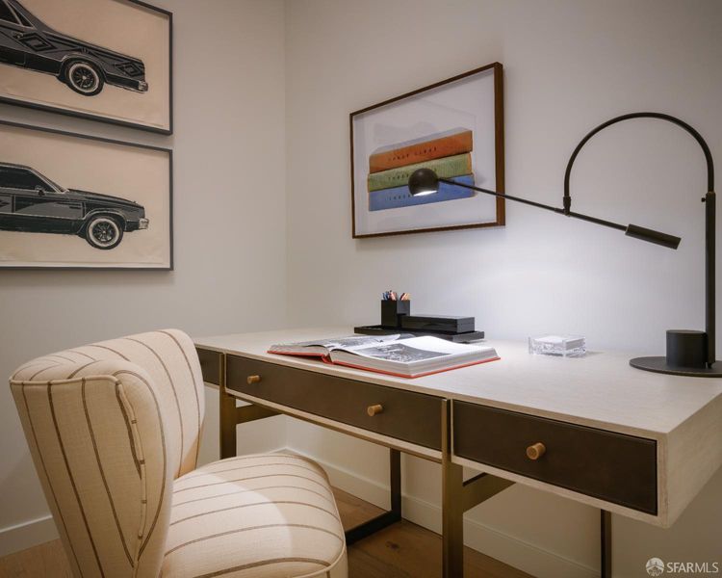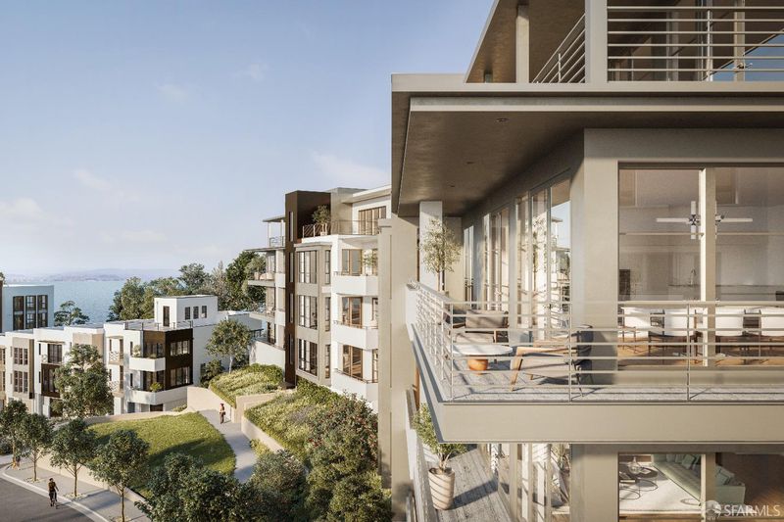
$2,995,000
2,486
SQ FT
$1,205
SQ/FT
36 Meadow Dr, #202
@ Macalla Rd - 9 - Treasure Island, San Francisco
- 3 Bed
- 3.5 Bath
- 1 Park
- 2,486 sqft
- San Francisco
-

-
Sun Sep 7, 11:00 am - 4:00 pm
Introducing The Flats at Yerba Buena Island. 3 beds, 3.5 bath with a gracious floor plan. Move in ready. Sales Gallery located at 1 Bristol Ct. San Francisco 94130, parking provided.
Introducing The Flats at Yerba Buena Island! Designed by Hart Howerton with interiors by Meyer Davis, this exclusive collection features 14 single-level, half-floor residences and a remarkable full-floor penthouse each offering effortless island living just ~8 minutes from downtown San Francisco by ferry. Residence 205 spans 2,486 sq. ft. with 3 bedrooms and 3.5 bathrooms. Enjoy floor-to-ceiling windows, a gourmet open-concept kitchen, elegant great room, wet bar, and expansive terraces overlooking beautiful Yerba Buena Island. Designed for privacy and ease, homes offer direct elevator access, private garage parking, and a true lock-and-leave lifestyle just steps from Clipper Cove, Panorama Park, and scenic trails. Yerba Buena Island offers a health & wellness oriented lifestyle w/ 72-acres of open space throughout the community, a Walter Hood Studio designed 6-acre park tops the island w/ world class views of the city skyline and bay area, The Rocks Dog Park with Golden Gate to Bay Bridge views, nearly 5-miles of hiking/biking trails, a fully equipped fitness center w/ a calendar of live-instructor yoga/fitness classes all included in the HOA dues. Images from a similar model home.
- Days on Market
- 3 days
- Current Status
- Active
- Original Price
- $2,995,000
- List Price
- $2,995,000
- On Market Date
- Sep 4, 2025
- Property Type
- Condominium
- District
- 9 - Treasure Island
- Zip Code
- 94130
- MLS ID
- 425070937
- APN
- 8954-052
- Year Built
- 0
- Stories in Building
- 1
- Number of Units
- 14
- Possession
- Close Of Escrow
- Data Source
- SFAR
- Origin MLS System
Youth Chance High School
Private 9-12 Secondary, Nonprofit
Students: 36 Distance: 1.8mi
Tahour Academy
Private 5-12
Students: 6 Distance: 2.0mi
Gavin Academy
Private K-12 Coed
Students: 20 Distance: 2.2mi
Chin (John Yehall) Elementary School
Public K-5 Elementary
Students: 266 Distance: 2.2mi
Fusion Academy San Francisco
Private 6-12
Students: 55 Distance: 2.2mi
Garfield Elementary School
Public K-5 Elementary, Coed
Students: 228 Distance: 2.3mi
- Bed
- 3
- Bath
- 3.5
- Low-Flow Toilet(s), Marble, Stone, Tub
- Parking
- 1
- Assigned, EV Charging, Garage Door Opener, Garage Facing Front, Guest Parking Available, Private, Side-by-Side
- SQ FT
- 2,486
- SQ FT Source
- Unavailable
- Pool Info
- Built-In, Common Facility, Fenced, Gas Heat, Lap
- Kitchen
- Island, Island w/Sink, Marble Counter, Pantry Cabinet, Slab Counter, Stone Counter
- Cooling
- Central, Heat Pump, MultiZone
- Dining Room
- Dining Bar, Formal Room, Space in Kitchen
- Exterior Details
- Balcony, Fire Pit
- Living Room
- View
- Flooring
- Carpet, Stone, Tile, Wood
- Foundation
- Concrete
- Heating
- Central, Fireplace(s), Heat Pump
- Laundry
- Cabinets, Dryer Included, Electric, Ground Floor, Inside Room, Washer Included, Washer/Dryer Stacked Included
- Main Level
- Bedroom(s), Dining Room, Full Bath(s), Kitchen, Living Room, Primary Bedroom, Partial Bath(s)
- Views
- Bay, City Lights, Hills, Marina, Park, Water
- Possession
- Close Of Escrow
- Architectural Style
- Contemporary, Modern/High Tech
- Special Listing Conditions
- None
- * Fee
- $2,298
- Name
- YBI Community & The Flats Associations
- *Fee includes
- Common Areas, Earthquake Insurance, Insurance on Structure, Maintenance Exterior, Maintenance Grounds, Management, Organized Activities, Pool, Road, Roof, and Security
MLS and other Information regarding properties for sale as shown in Theo have been obtained from various sources such as sellers, public records, agents and other third parties. This information may relate to the condition of the property, permitted or unpermitted uses, zoning, square footage, lot size/acreage or other matters affecting value or desirability. Unless otherwise indicated in writing, neither brokers, agents nor Theo have verified, or will verify, such information. If any such information is important to buyer in determining whether to buy, the price to pay or intended use of the property, buyer is urged to conduct their own investigation with qualified professionals, satisfy themselves with respect to that information, and to rely solely on the results of that investigation.
School data provided by GreatSchools. School service boundaries are intended to be used as reference only. To verify enrollment eligibility for a property, contact the school directly.
