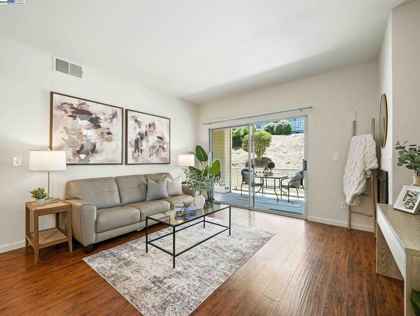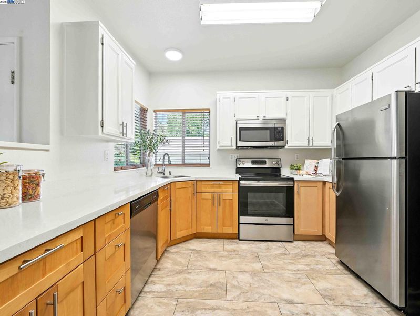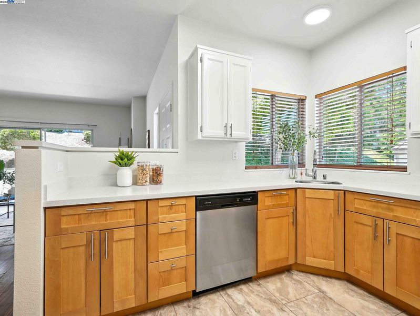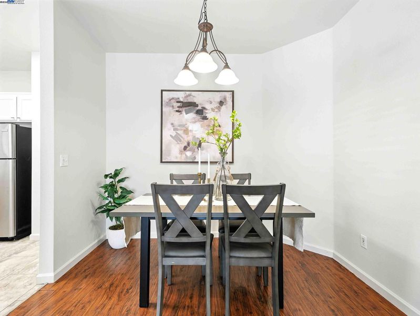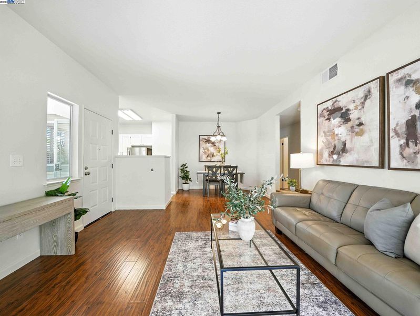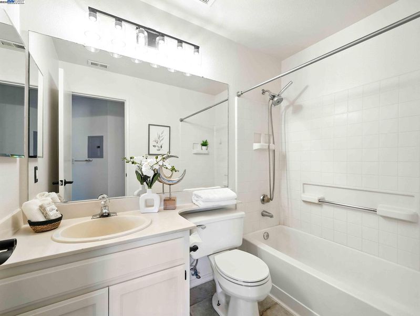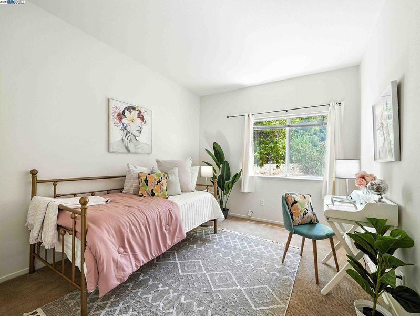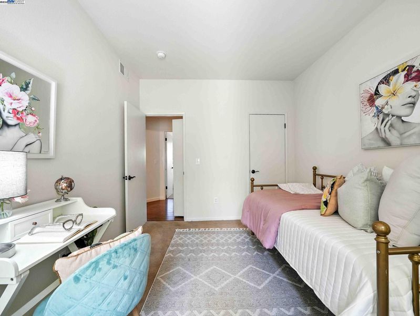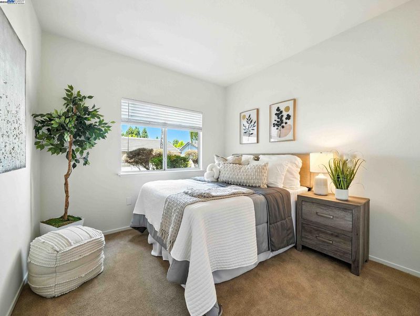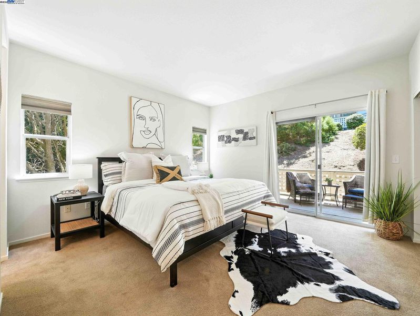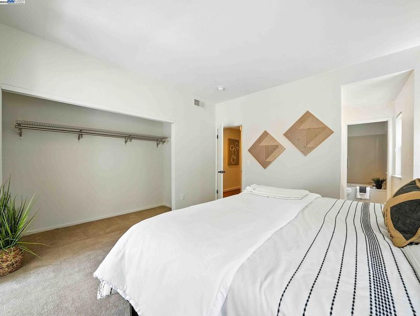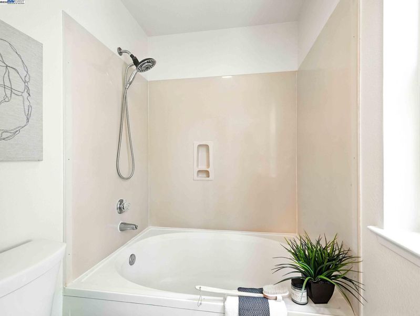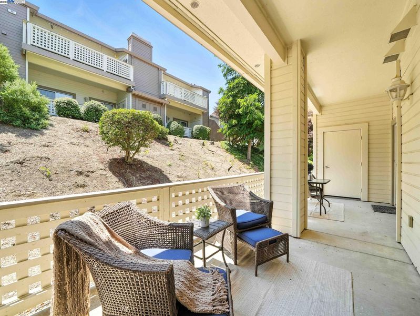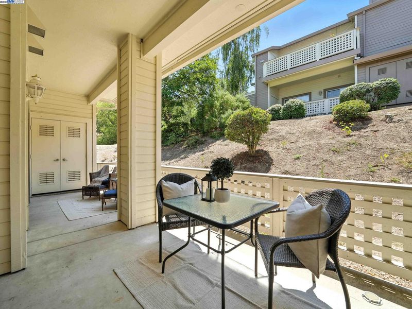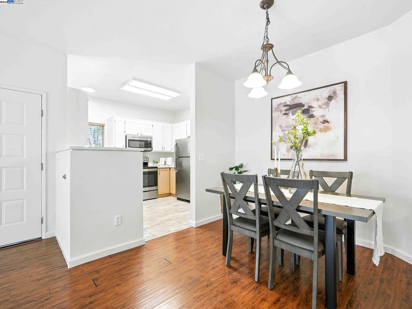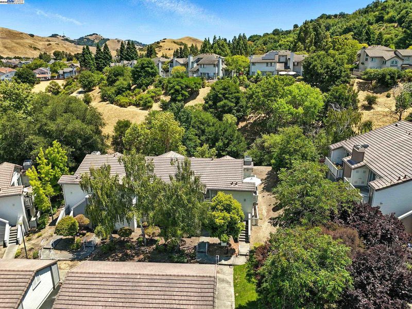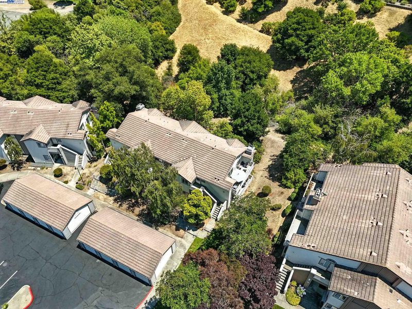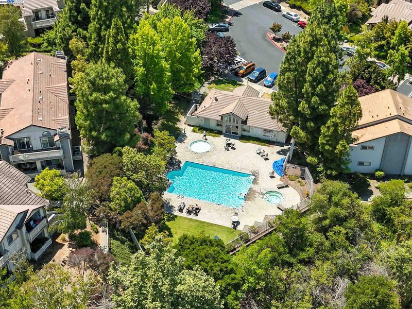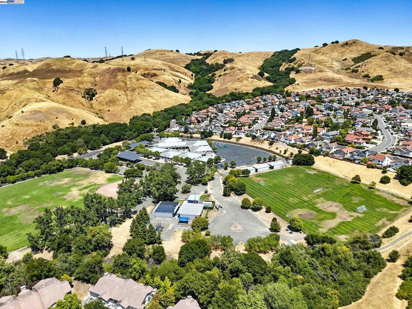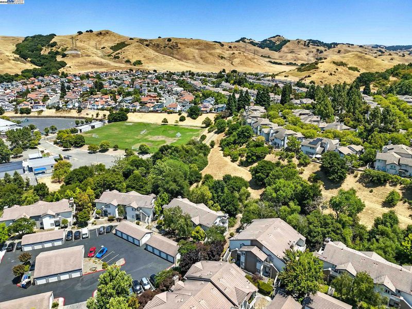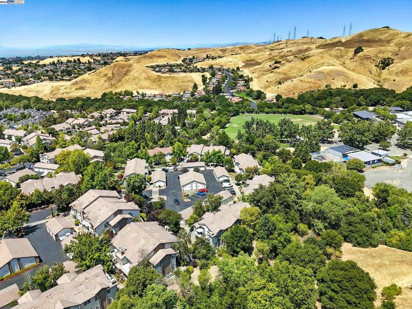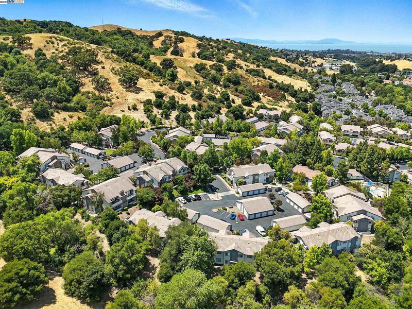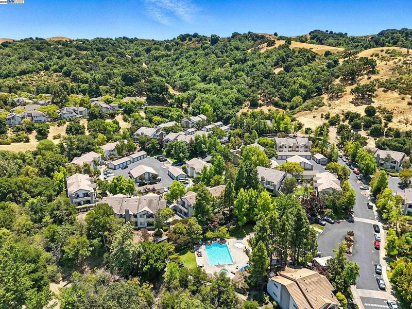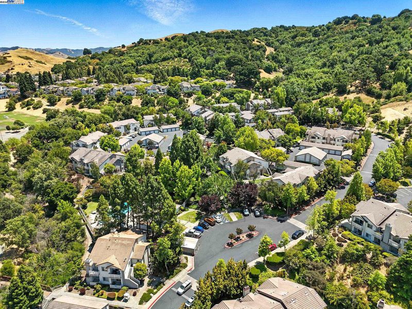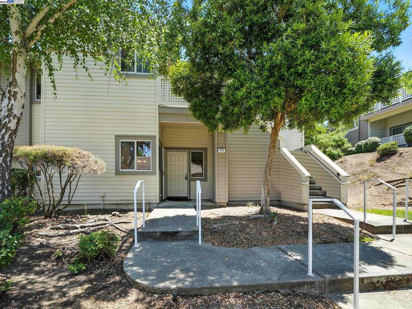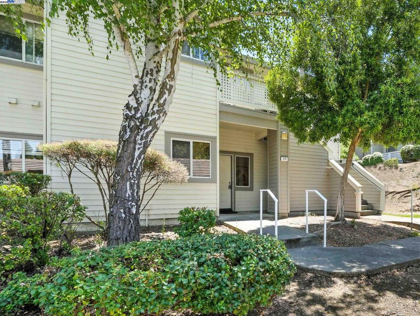
$499,000
1,141
SQ FT
$437
SQ/FT
273 Florence Ct
@ Miramar - Bravo, Hercules
- 3 Bed
- 2 Bath
- 1 Park
- 1,141 sqft
- Hercules
-

Beautiful, bright and airy, 3-bedroom, 2-bath single-story, end unit condo in the highly desirable Bravo community! Freshly painted throughout, this open floorplan includes laminate flooring in the main living areas, cozy carpet in the bedrooms, and a gas fireplace in the living room. The kitchen features quartz countertops, matching s/s appliances, and ample cabinet space. The spacious primary suite includes direct access to the patio, a generous closet, soaking tub, Jack-and-Jill sinks, and updated light fixtures. Two additional well-sized bedrooms offer flexibility for family, guests, or a home office. Enjoy two access points to the expansive private patio—one from the living room and one from the primary suite—plus an outdoor storage area. Detached 1-car garage included. The community offers a peaceful hillside setting with access to a pool, clubhouse, nearby parks, and scenic hiking and walking trails. Located within walking distance to Hanna Ranch Elementary school and close to shopping, dining, and commuter routes including Highways 80 and 4. HOA covers water, trash, and exterior maintenance, making this home both low-maintenance and lifestyle-rich.
- Current Status
- New
- Original Price
- $499,000
- List Price
- $499,000
- On Market Date
- Jul 11, 2025
- Property Type
- Condominium
- D/N/S
- Bravo
- Zip Code
- 94547
- MLS ID
- 41104497
- APN
- 3624600957
- Year Built
- 1995
- Stories in Building
- 1
- Possession
- Negotiable
- Data Source
- MAXEBRDI
- Origin MLS System
- BAY EAST
Hanna Ranch Elementary School
Public K-5 Elementary
Students: 458 Distance: 0.2mi
Hercules Middle School
Public 6-8 Middle
Students: 603 Distance: 1.0mi
Hercules High School
Public 9-12 Secondary
Students: 867 Distance: 1.0mi
Lupine Hills Elementary School
Public K-5 Elementary
Students: 419 Distance: 1.4mi
Ellerhorst Elementary School
Public K-6 Elementary
Students: 359 Distance: 2.1mi
Ohlone Elementary School
Public K-5 Elementary
Students: 450 Distance: 2.2mi
- Bed
- 3
- Bath
- 2
- Parking
- 1
- Detached, Guest, Parking Lot
- SQ FT
- 1,141
- SQ FT Source
- Public Records
- Pool Info
- In Ground, Community
- Kitchen
- Dishwasher, Microwave, Refrigerator, Dryer, Washer, 220 Volt Outlet, Stone Counters, Disposal
- Cooling
- Central Air
- Disclosures
- Disclosure Package Avail
- Entry Level
- 1
- Flooring
- Laminate, Carpet
- Foundation
- Fire Place
- Living Room
- Heating
- Forced Air, Fireplace(s)
- Laundry
- Dryer, Washer
- Main Level
- 3 Bedrooms, 2 Baths
- Possession
- Negotiable
- Architectural Style
- Contemporary
- Construction Status
- Existing
- Location
- Other
- Roof
- Tile
- Fee
- $589
MLS and other Information regarding properties for sale as shown in Theo have been obtained from various sources such as sellers, public records, agents and other third parties. This information may relate to the condition of the property, permitted or unpermitted uses, zoning, square footage, lot size/acreage or other matters affecting value or desirability. Unless otherwise indicated in writing, neither brokers, agents nor Theo have verified, or will verify, such information. If any such information is important to buyer in determining whether to buy, the price to pay or intended use of the property, buyer is urged to conduct their own investigation with qualified professionals, satisfy themselves with respect to that information, and to rely solely on the results of that investigation.
School data provided by GreatSchools. School service boundaries are intended to be used as reference only. To verify enrollment eligibility for a property, contact the school directly.
