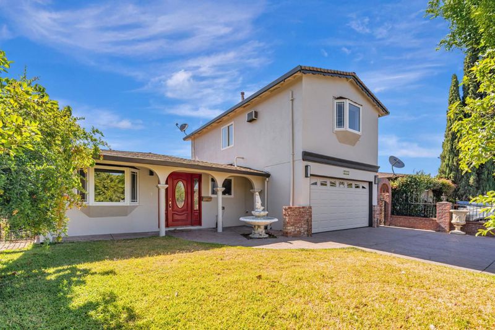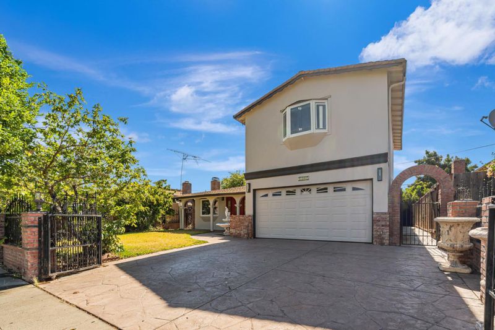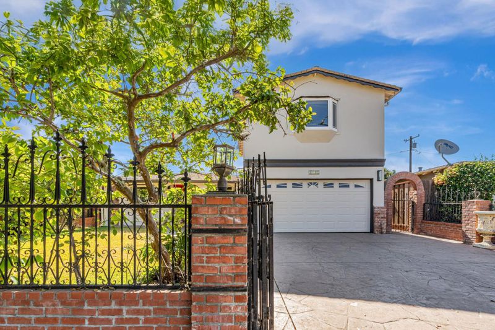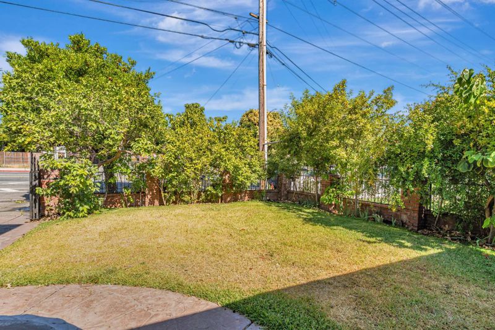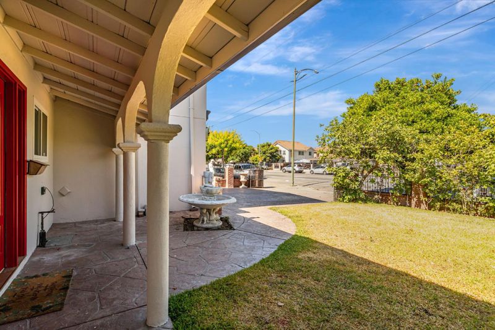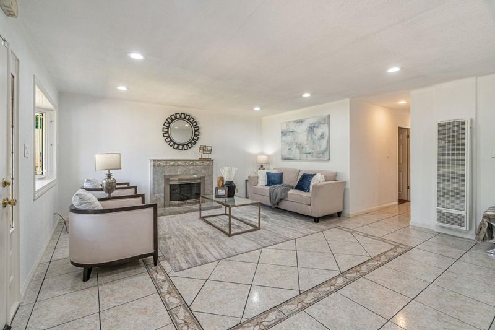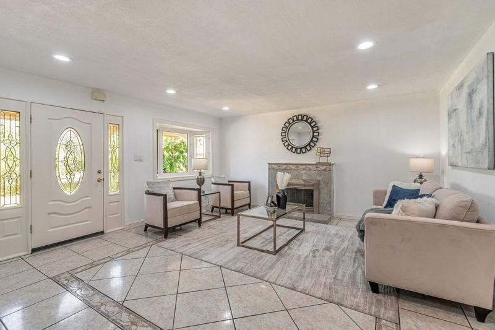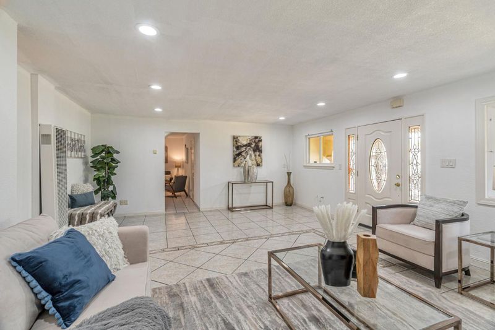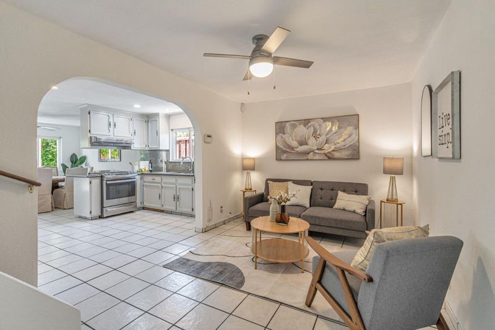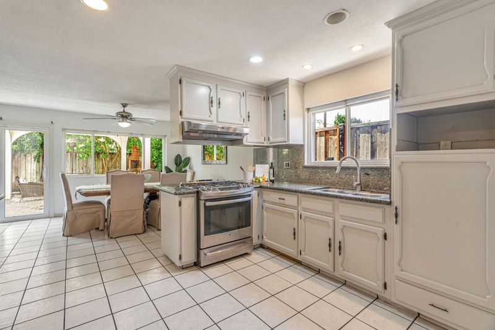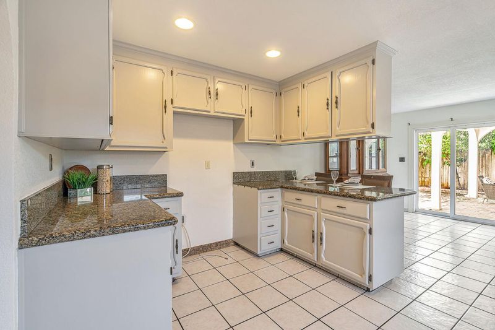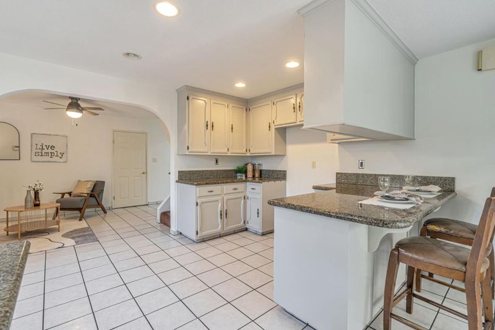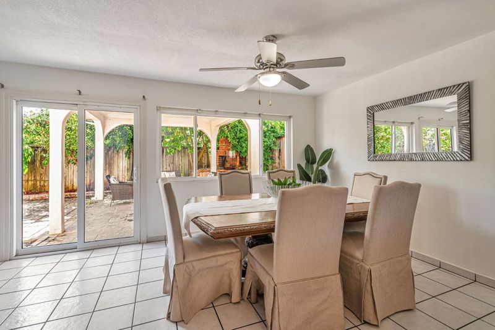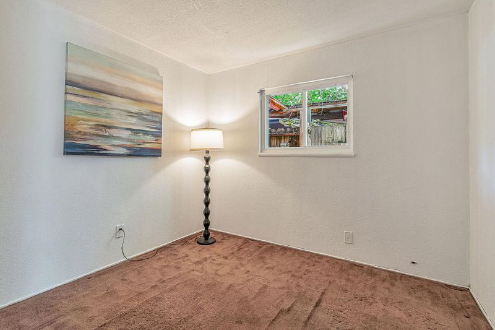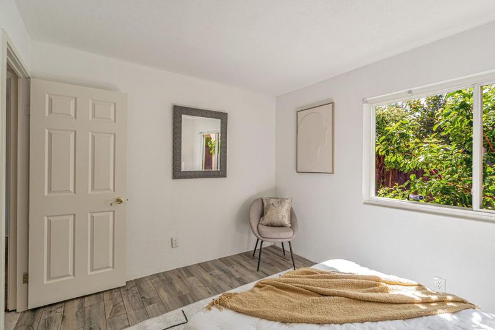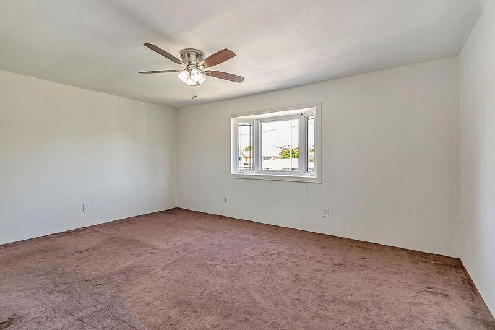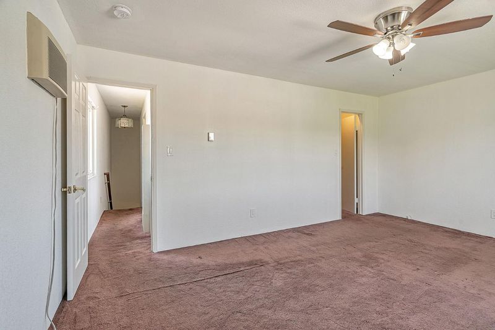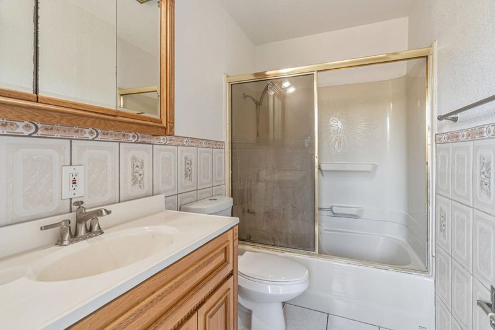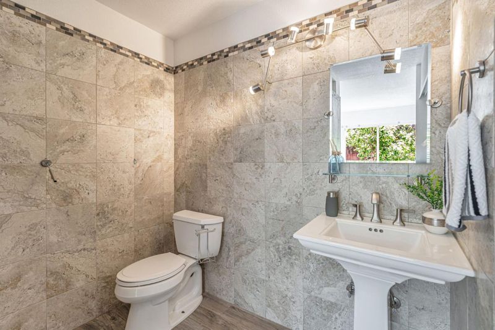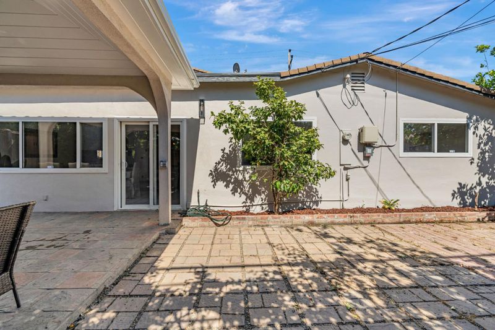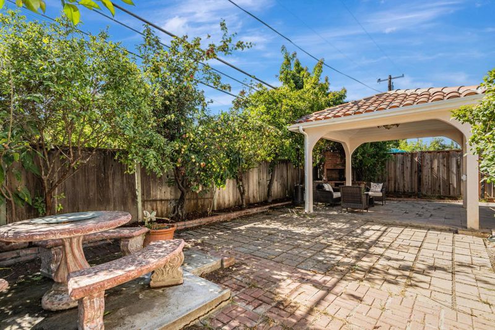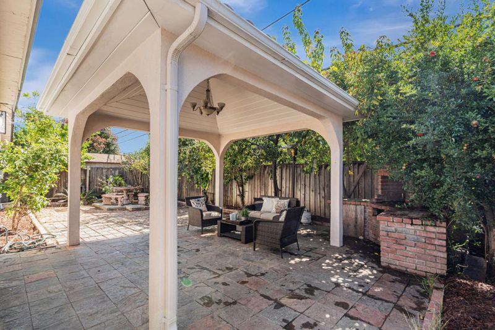 Price Increased
Price Increased
$1,199,000
2,046
SQ FT
$586
SQ/FT
4219 Senter Road
@ El Cajon - 11 - South San Jose, San Jose
- 5 Bed
- 3 Bath
- 4 Park
- 2,046 sqft
- SAN JOSE
-

Take a look at this great opportunity in San Jose's Edenvale Seven Trees neighborhood. Very large home perfect for a large family or even 2 families/in laws...generously sized 5-bedroom, 3-bath single-family home, 2,046 sq ft of living space on a 5,000sq ft lot. Includes 2 master suites! Recently updated home including recessed lighting, refaced kitchen cabinetry and professionally painted inside and out. Built in 1959 and featuring an Lshaped wood-frame design, this two-story residence includes a living area with a fireplace, an attached two-car garage, and layout details such as tile flooring and forced-air heating. Large backyard perfect for BBQ's, family parties and more. Enjoy the mature landscaping and plenty of citrus trees while relaxing in your covered patio. Large 2 car garage with 2 additional driveway spaces as well. The property offers comfortable suburban living, backed by practical design for families or buyers seeking room to grow. Nestled in a community serviced by schools such as Los Arboles Elementary, Sylvandale Middle, and Andrew P. Hill High School, this home blends functional interior space and a peaceful residential setting close to South San Jose amenities. Centrally located near shopping, schools and easy freeway access. Make this home yours today!
- Days on Market
- 98 days
- Current Status
- Active
- Original Price
- $918,800
- List Price
- $1,199,000
- On Market Date
- Apr 7, 2025
- Property Type
- Single Family Home
- Area
- 11 - South San Jose
- Zip Code
- 95111
- MLS ID
- ML81999346
- APN
- 494-09-032
- Year Built
- 1959
- Stories in Building
- 2
- Possession
- COE
- Data Source
- MLSL
- Origin MLS System
- MLSListings, Inc.
Voices College-Bound Language Academy
Charter K-8 Elementary
Students: 481 Distance: 0.3mi
Daniel Lairon Elementary School
Public 4-8 Elementary
Students: 383 Distance: 0.3mi
G. W. Hellyer Elementary School
Public K-6 Elementary
Students: 402 Distance: 0.3mi
Christopher Elementary School
Public K-8 Elementary
Students: 375 Distance: 0.4mi
Valley Christian Junior High School
Private 6-8 Religious, Nonprofit
Students: 710 Distance: 0.4mi
Valley Christian High School
Private 9-12 Religious, Coed
Students: 1625 Distance: 0.4mi
- Bed
- 5
- Bath
- 3
- Full on Ground Floor, Primary - Stall Shower(s)
- Parking
- 4
- Attached Garage, Common Parking Area, Guest / Visitor Parking
- SQ FT
- 2,046
- SQ FT Source
- Unavailable
- Lot SQ FT
- 5,000.0
- Lot Acres
- 0.114784 Acres
- Kitchen
- Countertop - Granite, Oven - Gas
- Cooling
- None
- Dining Room
- Formal Dining Room
- Disclosures
- Natural Hazard Disclosure
- Family Room
- Separate Family Room
- Flooring
- Tile
- Foundation
- Sealed Crawlspace
- Fire Place
- Family Room
- Heating
- Central Forced Air
- Laundry
- In Garage
- Possession
- COE
- Architectural Style
- Craftsman
- Fee
- Unavailable
MLS and other Information regarding properties for sale as shown in Theo have been obtained from various sources such as sellers, public records, agents and other third parties. This information may relate to the condition of the property, permitted or unpermitted uses, zoning, square footage, lot size/acreage or other matters affecting value or desirability. Unless otherwise indicated in writing, neither brokers, agents nor Theo have verified, or will verify, such information. If any such information is important to buyer in determining whether to buy, the price to pay or intended use of the property, buyer is urged to conduct their own investigation with qualified professionals, satisfy themselves with respect to that information, and to rely solely on the results of that investigation.
School data provided by GreatSchools. School service boundaries are intended to be used as reference only. To verify enrollment eligibility for a property, contact the school directly.
