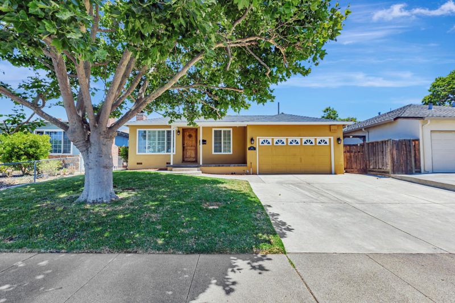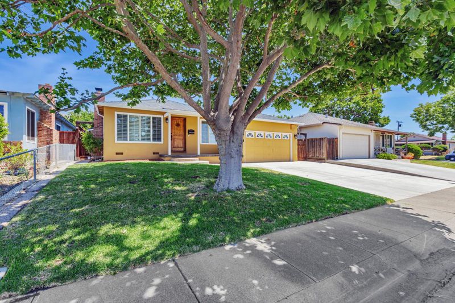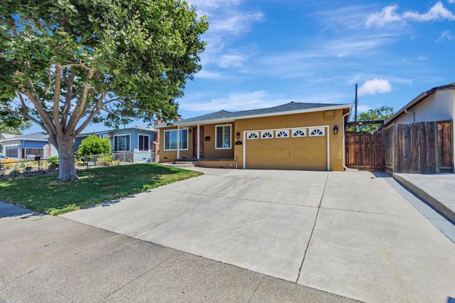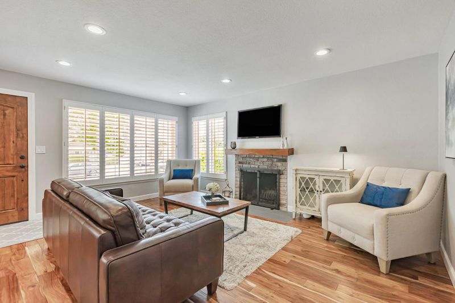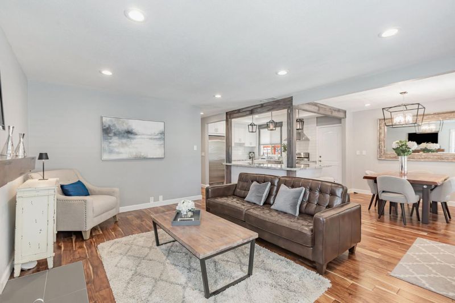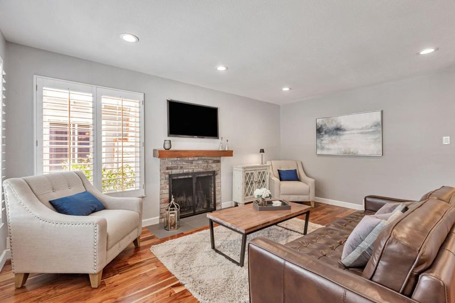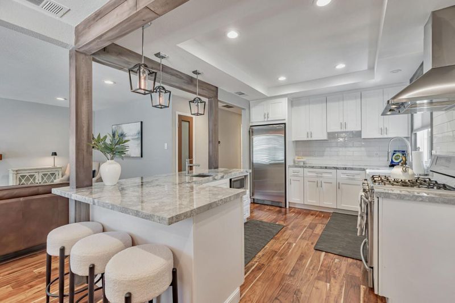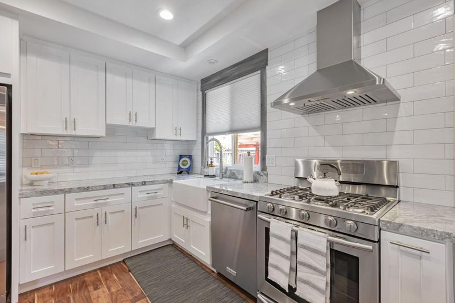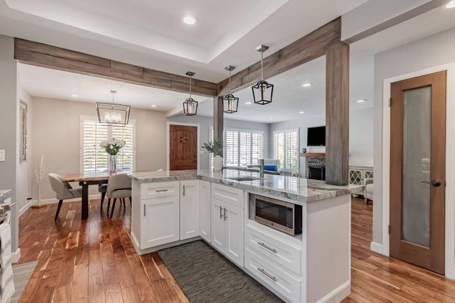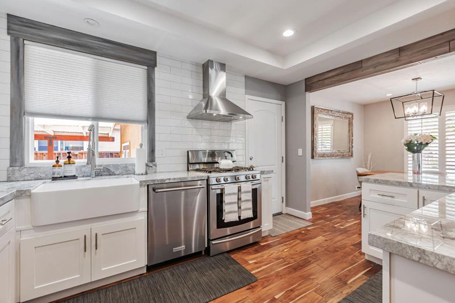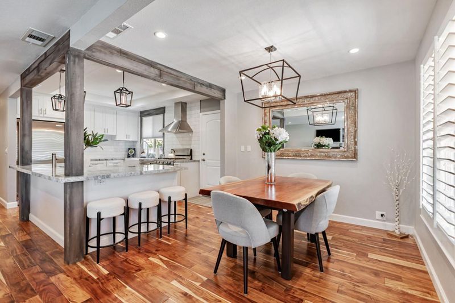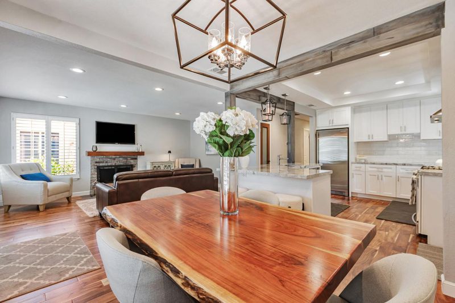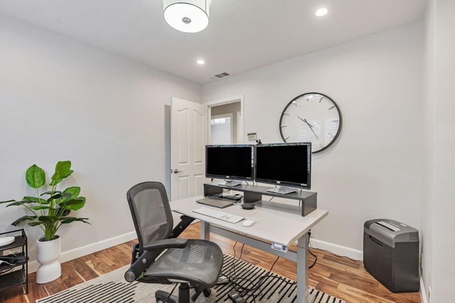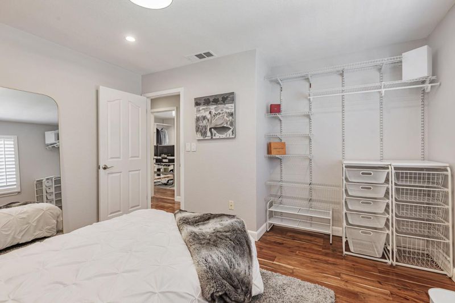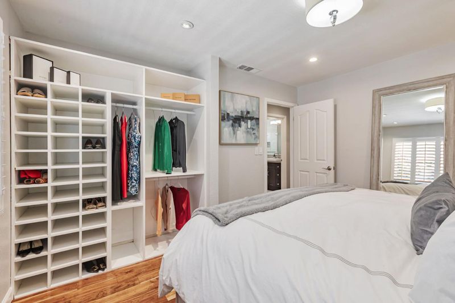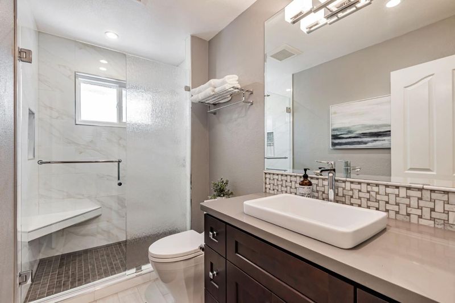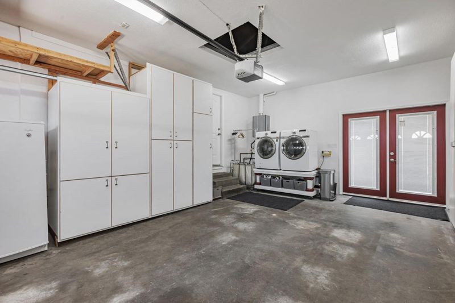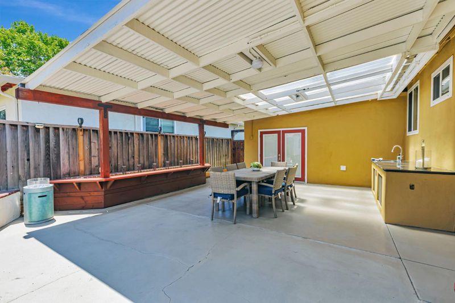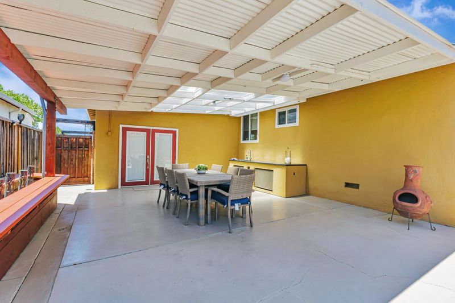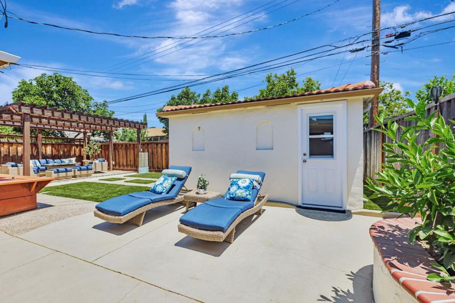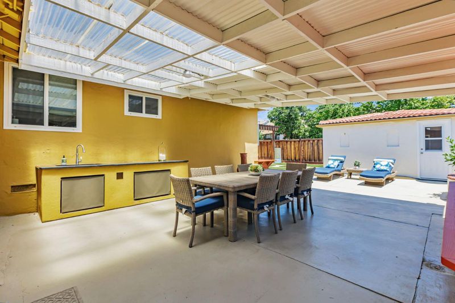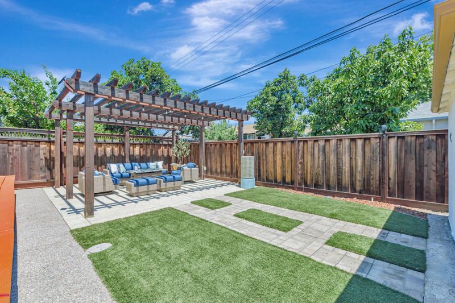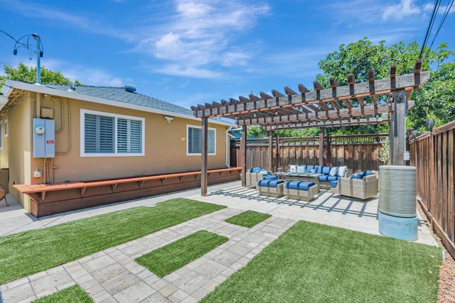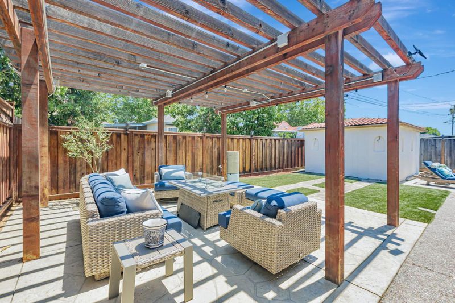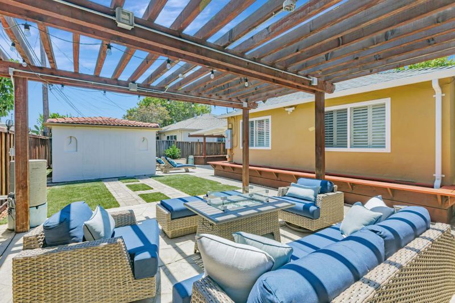
$1,248,888
1,075
SQ FT
$1,162
SQ/FT
914 Bard Street
@ Penitencia Creek Road - 5 - Berryessa, San Jose
- 3 Bed
- 1 Bath
- 2 Park
- 1,075 sqft
- SAN JOSE
-

-
Sat Jul 12, 12:00 pm - 3:00 pm
-
Sun Jul 13, 12:00 pm - 3:00 pm
Live Beautifully: Designer Upgrades, Outdoor Bliss & ADU Ready This light-filled 3-bed stunner looks and feels like a model home. Enjoy a chefs kitchen with quartzite counters, custom cabinetry, under-cabinet lighting, and premium appliancesdesigned for everyday elegance and entertaining. The spa-inspired bath features Italian tile, Grohe fixtures, a frameless glass shower, and designer finishes. A detached bonus unit mirrors the same upscale bathroom design and includes plumbing, electrical, and a private entryideal for a luxury ADU, guest suite, or office. Hardwood floors, plantation shutters, curated lighting, and premium upgrades throughout. Includes high-efficiency HVAC, tankless water heater, and fully owned solar. Step into your private backyard oasislighted pergola, outdoor bar and sink, stamped patio, and custom planter seating with a thriving Meyer lemon tree. Finished garage with laundry, French doors, and built-in storage. All near top schools, Alum Rock Park, and San Jose Country Club.
- Days on Market
- 2 days
- Current Status
- Active
- Original Price
- $1,248,888
- List Price
- $1,248,888
- On Market Date
- Jul 9, 2025
- Property Type
- Single Family Home
- Area
- 5 - Berryessa
- Zip Code
- 95127
- MLS ID
- ML82014001
- APN
- 599-11-030
- Year Built
- 1955
- Stories in Building
- 1
- Possession
- COE
- Data Source
- MLSL
- Origin MLS System
- MLSListings, Inc.
Toyon Elementary School
Public K-5 Elementary
Students: 292 Distance: 0.1mi
Piedmont Middle School
Public 6-8 Middle
Students: 819 Distance: 0.3mi
Noble Elementary School
Public K-5 Elementary
Students: 456 Distance: 0.5mi
Millard Mccollam Elementary School
Public K-5 Elementary
Students: 502 Distance: 0.7mi
Escuela Popular Accelerated Family Learning School
Charter K-12 Combined Elementary And Secondary
Students: 369 Distance: 0.8mi
Summerdale Elementary School
Public K-5 Elementary
Students: 403 Distance: 0.8mi
- Bed
- 3
- Bath
- 1
- Stall Shower, Stall Shower - 2+, Updated Bath
- Parking
- 2
- Attached Garage, Gate / Door Opener, On Street
- SQ FT
- 1,075
- SQ FT Source
- Unavailable
- Lot SQ FT
- 4,992.0
- Lot Acres
- 0.114601 Acres
- Kitchen
- Exhaust Fan, Freezer, Garbage Disposal, Hood Over Range, Hookups - Gas, Island with Sink, Microwave, Oven Range - Gas, Pantry, Refrigerator
- Cooling
- Central AC
- Dining Room
- Breakfast Bar, Dining Area in Family Room, No Formal Dining Room
- Disclosures
- Natural Hazard Disclosure, NHDS Report
- Family Room
- Kitchen / Family Room Combo, Separate Family Room
- Flooring
- Hardwood, Tile
- Foundation
- Concrete Perimeter
- Fire Place
- Wood Burning
- Heating
- Fireplace, Forced Air, Solar
- Laundry
- In Garage, Washer / Dryer
- Possession
- COE
- Fee
- Unavailable
MLS and other Information regarding properties for sale as shown in Theo have been obtained from various sources such as sellers, public records, agents and other third parties. This information may relate to the condition of the property, permitted or unpermitted uses, zoning, square footage, lot size/acreage or other matters affecting value or desirability. Unless otherwise indicated in writing, neither brokers, agents nor Theo have verified, or will verify, such information. If any such information is important to buyer in determining whether to buy, the price to pay or intended use of the property, buyer is urged to conduct their own investigation with qualified professionals, satisfy themselves with respect to that information, and to rely solely on the results of that investigation.
School data provided by GreatSchools. School service boundaries are intended to be used as reference only. To verify enrollment eligibility for a property, contact the school directly.
