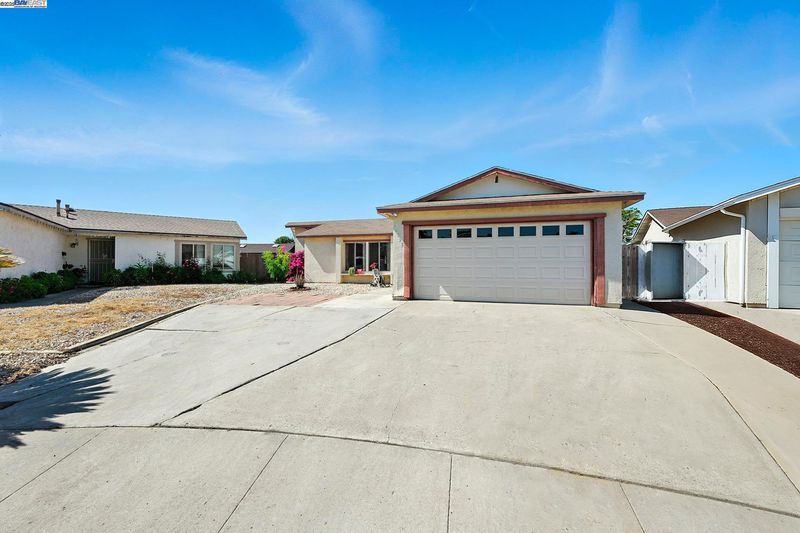
$950,000
1,834
SQ FT
$518
SQ/FT
10293 Covina Pl
@ Westonhill Dr - Other, San Diego
- 4 Bed
- 2 Bath
- 2 Park
- 1,834 sqft
- San Diego
-

Incredible opportunity to create your dream family home in this spacious 4-bedroom, 2-bath, 1,834 sq. ft. residence tucked away on a peaceful cul-de-sac in highly desirable Mira Mesa. This cosmetic fixer offers the chance to purchase below market value and build instant equity with your personal touches and updates. The bright, open layout features generous living areas perfect for gatherings, play, and everyday living. An expansive lot provides room for outdoor entertaining, a garden, or play space for kids and pets. Enjoy a fantastic location just minutes from neighborhood parks, top-rated schools, shopping centers, and major freeways, with a quick 10-minute drive to UTC Mall and University City amenities. Don’t miss this rare opportunity to invest in a prime family-friendly neighborhood and make this home truly your own!
- Current Status
- Active - Coming Soon
- Original Price
- $950,000
- List Price
- $950,000
- On Market Date
- Jul 11, 2025
- Property Type
- Detached
- D/N/S
- Other
- Zip Code
- 92126
- MLS ID
- 41104554
- APN
- 3110924100
- Year Built
- 1971
- Stories in Building
- 1
- Possession
- Close Of Escrow
- Data Source
- MAXEBRDI
- Origin MLS System
- BAY EAST
Mason Elementary School
Public K-5 Elementary, Yr Round
Students: 514 Distance: 0.1mi
Mira Mesa High School
Public 9-12 Secondary
Students: 2400 Distance: 0.3mi
Good Shepherd Catholic
Private K-8 Elementary, Religious, Coed
Students: 205 Distance: 0.6mi
Wangenheim Middle School
Public 6-8 Middle
Students: 910 Distance: 0.7mi
Walker Elementary School
Public K-5 Elementary, Yr Round
Students: 401 Distance: 0.8mi
Christ The Cornerstone Lutheran Academy
Private K-5 Elementary, Religious, Coed
Students: 133 Distance: 0.9mi
- Bed
- 4
- Bath
- 2
- Parking
- 2
- Attached, Garage Faces Front, Garage Door Opener
- SQ FT
- 1,834
- SQ FT Source
- Public Records
- Lot SQ FT
- 6,300.0
- Lot Acres
- 0.15 Acres
- Pool Info
- None
- Kitchen
- Gas Range, Microwave, Oven, Refrigerator, Dryer, Washer, Gas Water Heater, Breakfast Nook, Counter - Solid Surface, Stone Counters, Gas Range/Cooktop, Oven Built-in, Pantry, Skylight(s)
- Cooling
- Ceiling Fan(s), Central Air, Whole House Fan
- Disclosures
- Disclosure Package Avail
- Entry Level
- Exterior Details
- Back Yard, Front Yard, Side Yard, Yard Space
- Flooring
- Hardwood, Tile, Carpet
- Foundation
- Fire Place
- Brick, Living Room
- Heating
- Forced Air
- Laundry
- Dryer, In Garage, Washer
- Main Level
- 4 Bedrooms, 2 Baths, Primary Bedrm Suite - 1, Primary Bedrm Retreat, Main Entry
- Possession
- Close Of Escrow
- Architectural Style
- Traditional
- Construction Status
- Existing
- Additional Miscellaneous Features
- Back Yard, Front Yard, Side Yard, Yard Space
- Location
- Cul-De-Sac, Level, Curb(s)
- Roof
- Composition Shingles
- Water and Sewer
- Public
- Fee
- Unavailable
MLS and other Information regarding properties for sale as shown in Theo have been obtained from various sources such as sellers, public records, agents and other third parties. This information may relate to the condition of the property, permitted or unpermitted uses, zoning, square footage, lot size/acreage or other matters affecting value or desirability. Unless otherwise indicated in writing, neither brokers, agents nor Theo have verified, or will verify, such information. If any such information is important to buyer in determining whether to buy, the price to pay or intended use of the property, buyer is urged to conduct their own investigation with qualified professionals, satisfy themselves with respect to that information, and to rely solely on the results of that investigation.
School data provided by GreatSchools. School service boundaries are intended to be used as reference only. To verify enrollment eligibility for a property, contact the school directly.



