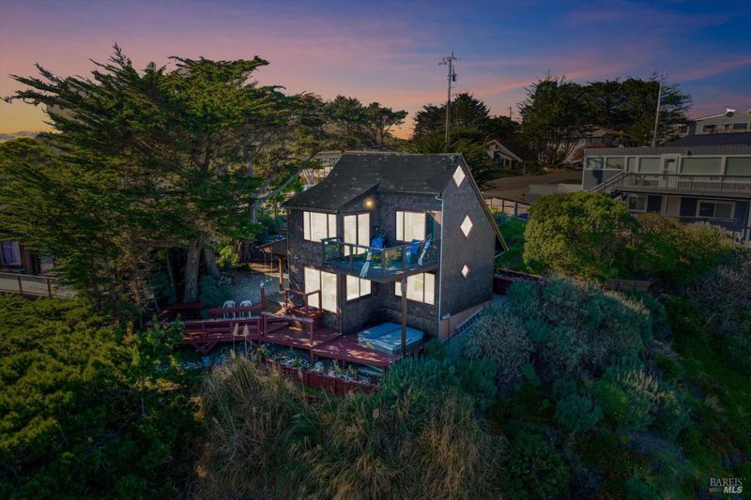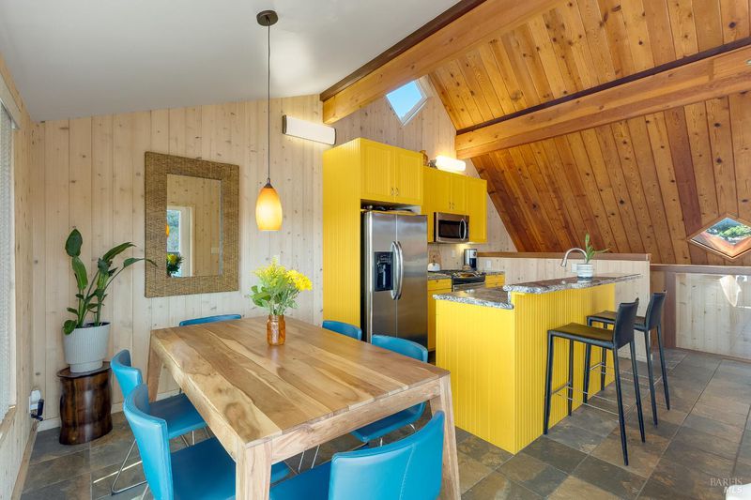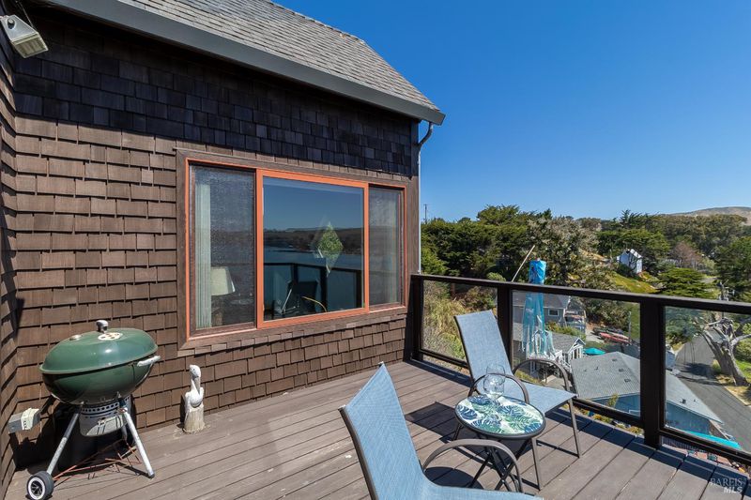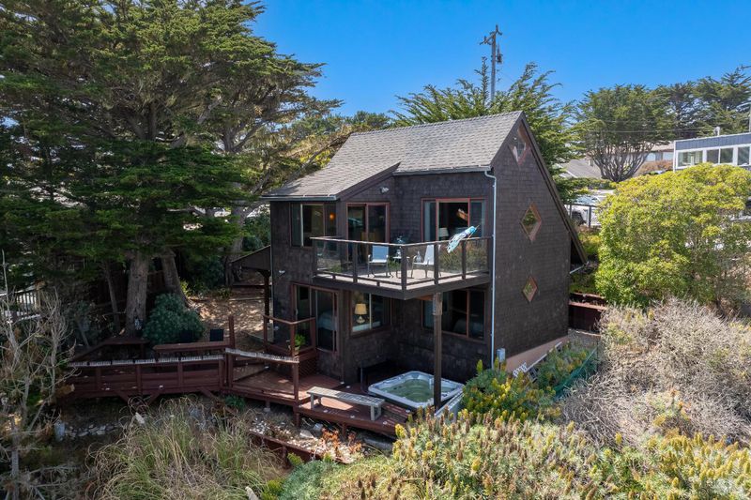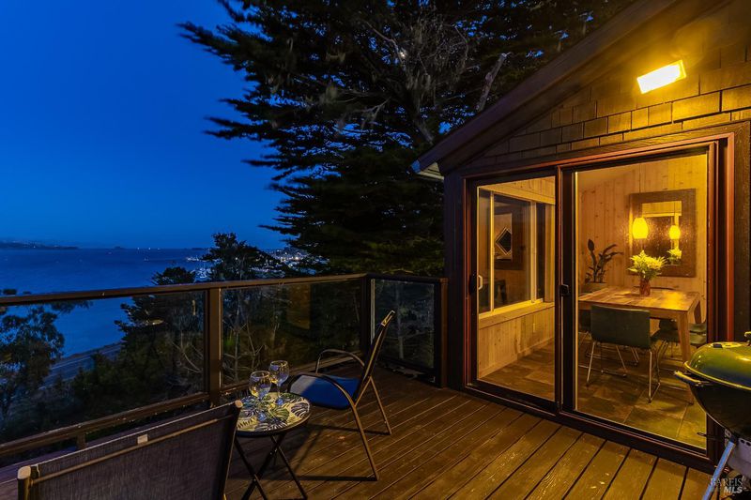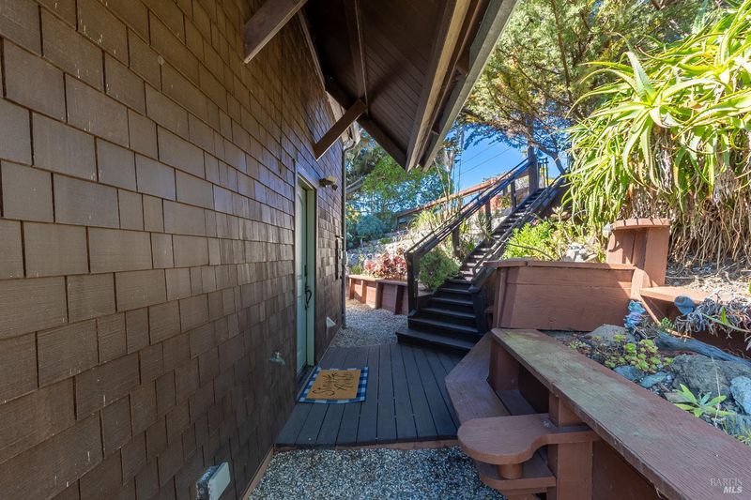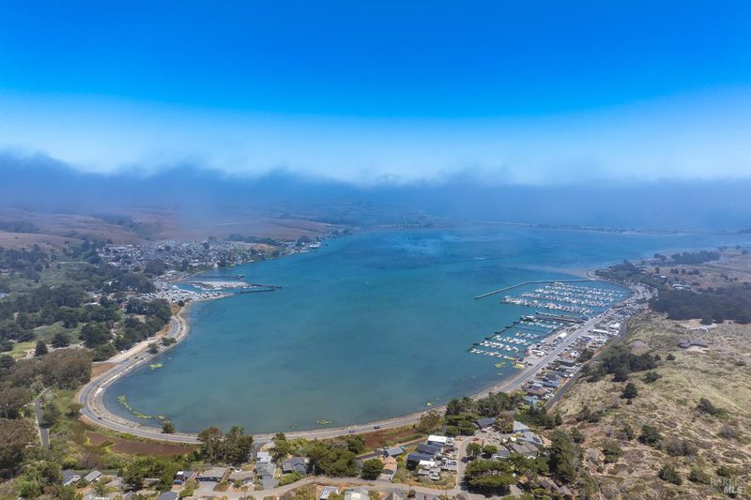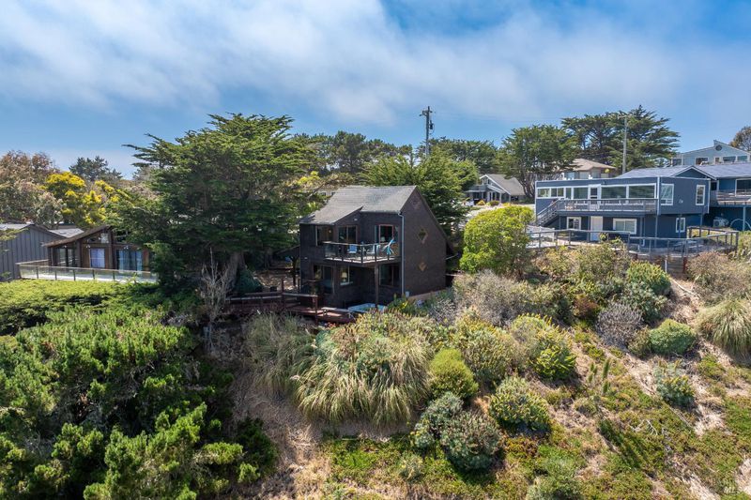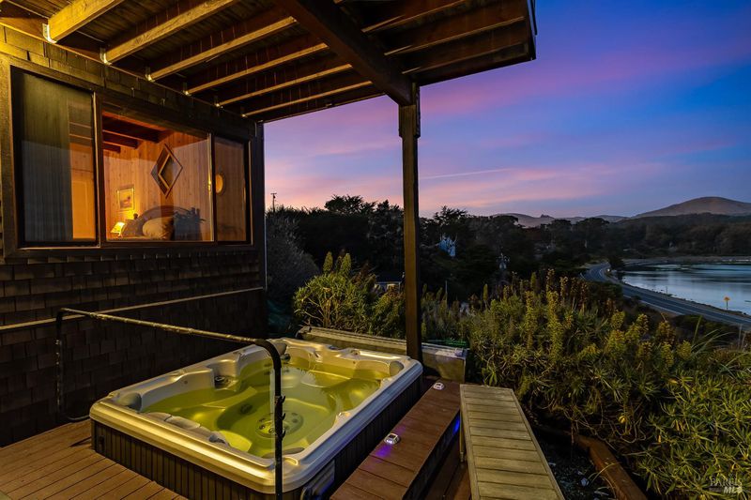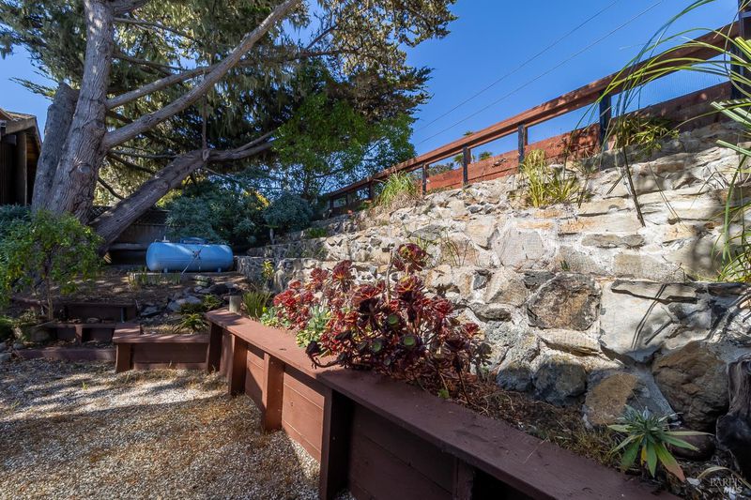
$1,295,000
960
SQ FT
$1,349
SQ/FT
2020 Sandpiper Court
@ Whaleship Rd - Coastal Sonoma, Bodega Bay
- 2 Bed
- 1 Bath
- 2 Park
- 960 sqft
- Bodega Bay
-

Perched above the harbor with sweeping panoramic views this rare custom beach cottage is the perfect fusion of modern comfort and rustic charm. Large windows compliment each room maximizing natural light, enhancing the atmosphere, and effortlessly capturing Bodega Bay's beauty. This coastal retreat features exposed beam ceilings, distinctive rhombus-shaped skylights, luxurious Italian tile flooring with radiant heat, and a rich cedar drenched interior. The balcony offers extended sightlines of Bodega's landscape surrounding the harbor, crisp fresh air, and warm California sunshine. A secluded outdoor spa nestled on the lower deck offers a unique experience relaxing in the warm water as the sun sets, admiring the star-studded sky, and the moon's reflection on the water. This turnkey home is in a prime cul-de-sac location just minutes from restaurants, the marina, horseback trail rides, fresh seafood, hiking trails, Bodega Head, the Pacific Ocean and so much more. Bodega Bay is centrally located in Northern California. Just a short drive to wine country, the SF Bay Area, and the Sierra foothills, you can experience the best of both worlds. This is a paramount spot for those who want both convenience and connection to everything this region has to offer.
- Days on Market
- 3 days
- Current Status
- Active
- Original Price
- $1,295,000
- List Price
- $1,295,000
- On Market Date
- Jul 11, 2025
- Property Type
- Single Family Residence
- Area
- Coastal Sonoma
- Zip Code
- 94923
- MLS ID
- 325061917
- APN
- 100-052-037-000
- Year Built
- 1973
- Stories in Building
- Unavailable
- Possession
- Close Of Escrow
- Data Source
- BAREIS
- Origin MLS System
Bodega Bay Elementary School
Public K-5 Elementary
Students: 23 Distance: 0.9mi
Harmony Elementary School
Public K-1 Elementary
Students: 58 Distance: 7.9mi
Salmon Creek School - A Charter
Charter 2-8 Middle
Students: 191 Distance: 7.9mi
Monte Rio Elementary School
Public K-8 Elementary
Students: 84 Distance: 9.8mi
Tomales Elementary School
Public K-8 Elementary
Students: 143 Distance: 10.6mi
Tomales High School
Public 9-12 Secondary
Students: 156 Distance: 10.8mi
- Bed
- 2
- Bath
- 1
- Parking
- 2
- Uncovered Parking Spaces 2+
- SQ FT
- 960
- SQ FT Source
- Assessor Auto-Fill
- Lot SQ FT
- 10,088.0
- Lot Acres
- 0.2316 Acres
- Kitchen
- Island w/Sink, Kitchen/Family Combo, Skylight(s)
- Cooling
- Other
- Dining Room
- Dining/Family Combo
- Exterior Details
- Balcony
- Family Room
- Cathedral/Vaulted, Deck Attached, Open Beam Ceiling, Skylight(s), View
- Flooring
- Tile
- Foundation
- Concrete, Pillar/Post/Pier
- Heating
- Radiant Floor
- Laundry
- Ground Floor, Inside Area, Sink, Washer/Dryer Stacked Included
- Upper Level
- Dining Room, Family Room, Kitchen
- Main Level
- Bedroom(s), Full Bath(s), Street Entrance
- Views
- Bay, Hills, Marina, Panoramic, Water
- Possession
- Close Of Escrow
- Architectural Style
- Contemporary, Cottage
- Fee
- $0
MLS and other Information regarding properties for sale as shown in Theo have been obtained from various sources such as sellers, public records, agents and other third parties. This information may relate to the condition of the property, permitted or unpermitted uses, zoning, square footage, lot size/acreage or other matters affecting value or desirability. Unless otherwise indicated in writing, neither brokers, agents nor Theo have verified, or will verify, such information. If any such information is important to buyer in determining whether to buy, the price to pay or intended use of the property, buyer is urged to conduct their own investigation with qualified professionals, satisfy themselves with respect to that information, and to rely solely on the results of that investigation.
School data provided by GreatSchools. School service boundaries are intended to be used as reference only. To verify enrollment eligibility for a property, contact the school directly.
