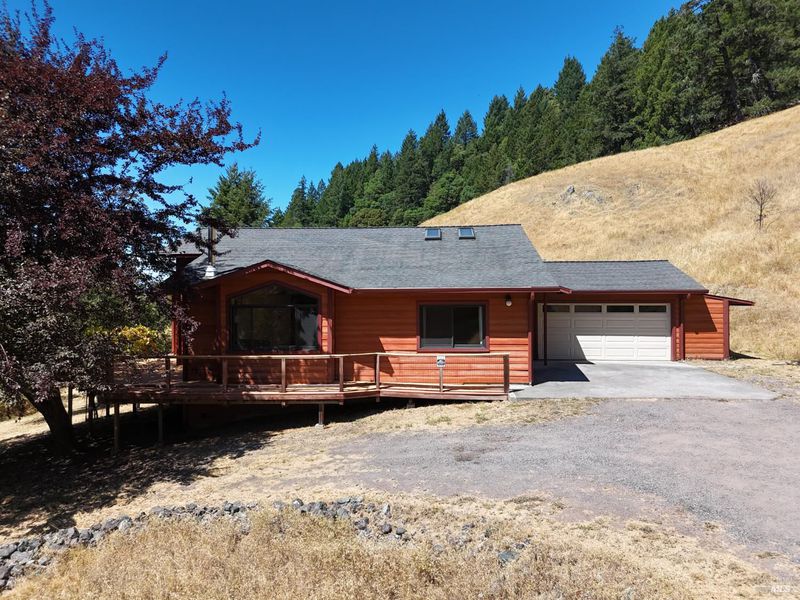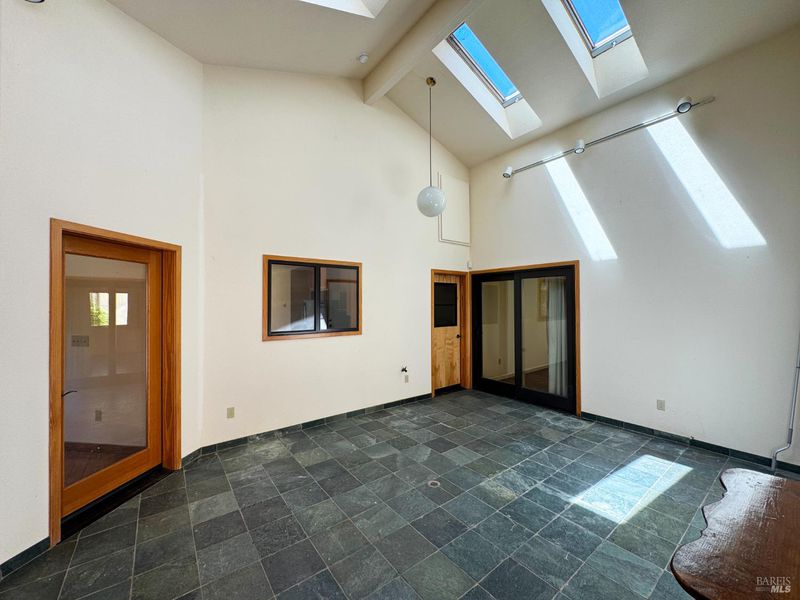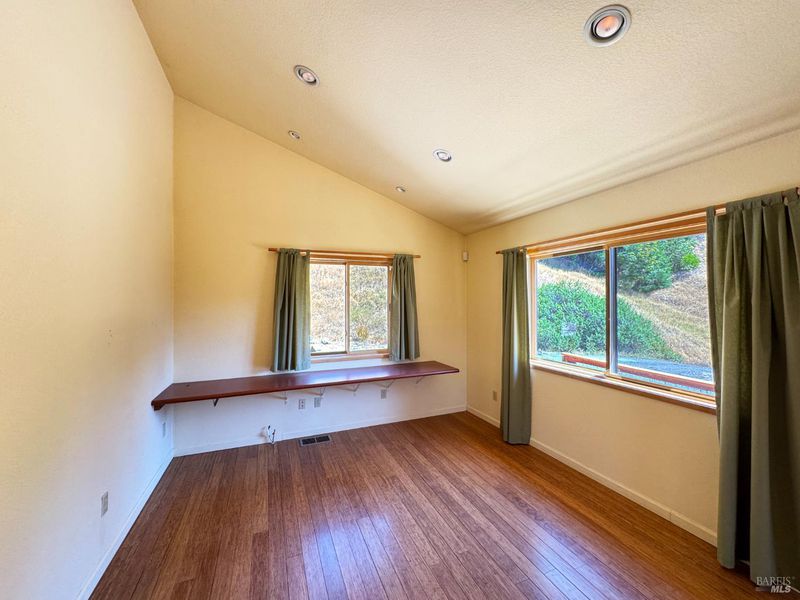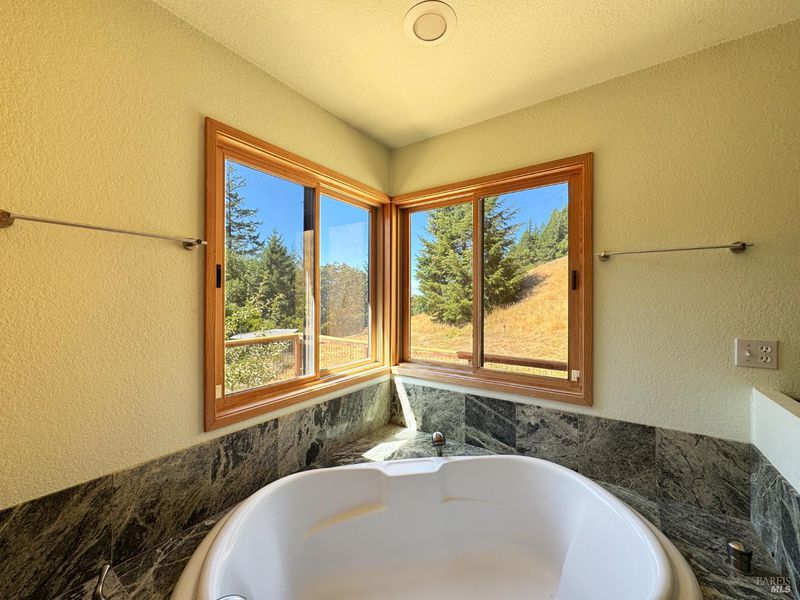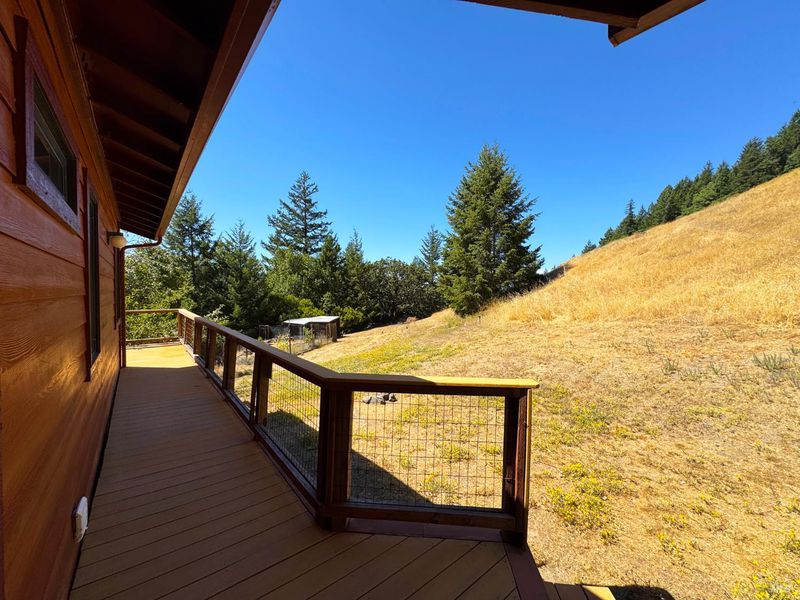
$569,000
1,630
SQ FT
$349
SQ/FT
4260 Blackhawk Drive
@ Black Bart Dr. - Willits
- 2 Bed
- 2 Bath
- 4 Park
- 1,630 sqft
- Willits
-

Welcome to 4260 Blackhawk Drive in Willits, your chance to enjoy true country living! Built in 2004, this roomy 2-bedroom, 2-bath home sits on two parcels totaling 12 acres, offering plenty of space for animals, gardens, or even a small ranch. The home features a comfortable, open layout with a 2-car garage and a light-filled atrium that brings the outdoors in. Outside, you'll find endless possibilities, raise horses, goats, or chickens, plant your dream garden, or simply explore and enjoy the peace and privacy of your land. With modern comfort inside and wide-open acreage outside, this property is ready for your country lifestyle. Make your homestead dreams a reality on Blackhawk Drive!
- Days on Market
- 1 day
- Current Status
- Active
- Original Price
- $569,000
- List Price
- $569,000
- On Market Date
- Sep 8, 2025
- Property Type
- Single Family Residence
- Area
- Willits
- Zip Code
- 95490
- MLS ID
- 325080699
- APN
- 147-331-12-01
- Year Built
- 2004
- Stories in Building
- Unavailable
- Possession
- Close Of Escrow
- Data Source
- BAREIS
- Origin MLS System
La Vida Charter School
Charter K-12 Combined Elementary And Secondary
Students: 76 Distance: 2.5mi
Blosser Lane Elementary School
Public 3-5 Elementary
Students: 304 Distance: 3.1mi
Willits Charter School
Charter 6-12 Secondary
Students: 120 Distance: 3.2mi
Grace Christian Academy
Private K-9
Students: 3 Distance: 3.3mi
Baechtel Grove Middle School
Public 6-8 Middle
Students: 299 Distance: 3.3mi
Trinity Holiness Academy
Private K-12 Combined Elementary And Secondary, Religious, Nonprofit
Students: NA Distance: 3.7mi
- Bed
- 2
- Bath
- 2
- Soaking Tub
- Parking
- 4
- Attached, Garage Facing Front
- SQ FT
- 1,630
- SQ FT Source
- Assessor Agent-Fill
- Lot SQ FT
- 523,591.0
- Lot Acres
- 12.02 Acres
- Kitchen
- Island, Laminate Counter
- Cooling
- Central
- Dining Room
- Formal Area, Space in Kitchen
- Family Room
- View
- Living Room
- View
- Flooring
- Carpet, Tile, Vinyl
- Foundation
- Concrete Perimeter
- Fire Place
- Living Room, Wood Burning, Wood Stove
- Heating
- Central, Propane, Wood Stove
- Laundry
- Hookups Only, Inside Room
- Main Level
- Bedroom(s), Dining Room, Family Room, Full Bath(s), Garage, Kitchen, Living Room, Primary Bedroom
- Views
- Mountains
- Possession
- Close Of Escrow
- Architectural Style
- Ranch
- Fee
- $0
MLS and other Information regarding properties for sale as shown in Theo have been obtained from various sources such as sellers, public records, agents and other third parties. This information may relate to the condition of the property, permitted or unpermitted uses, zoning, square footage, lot size/acreage or other matters affecting value or desirability. Unless otherwise indicated in writing, neither brokers, agents nor Theo have verified, or will verify, such information. If any such information is important to buyer in determining whether to buy, the price to pay or intended use of the property, buyer is urged to conduct their own investigation with qualified professionals, satisfy themselves with respect to that information, and to rely solely on the results of that investigation.
School data provided by GreatSchools. School service boundaries are intended to be used as reference only. To verify enrollment eligibility for a property, contact the school directly.
